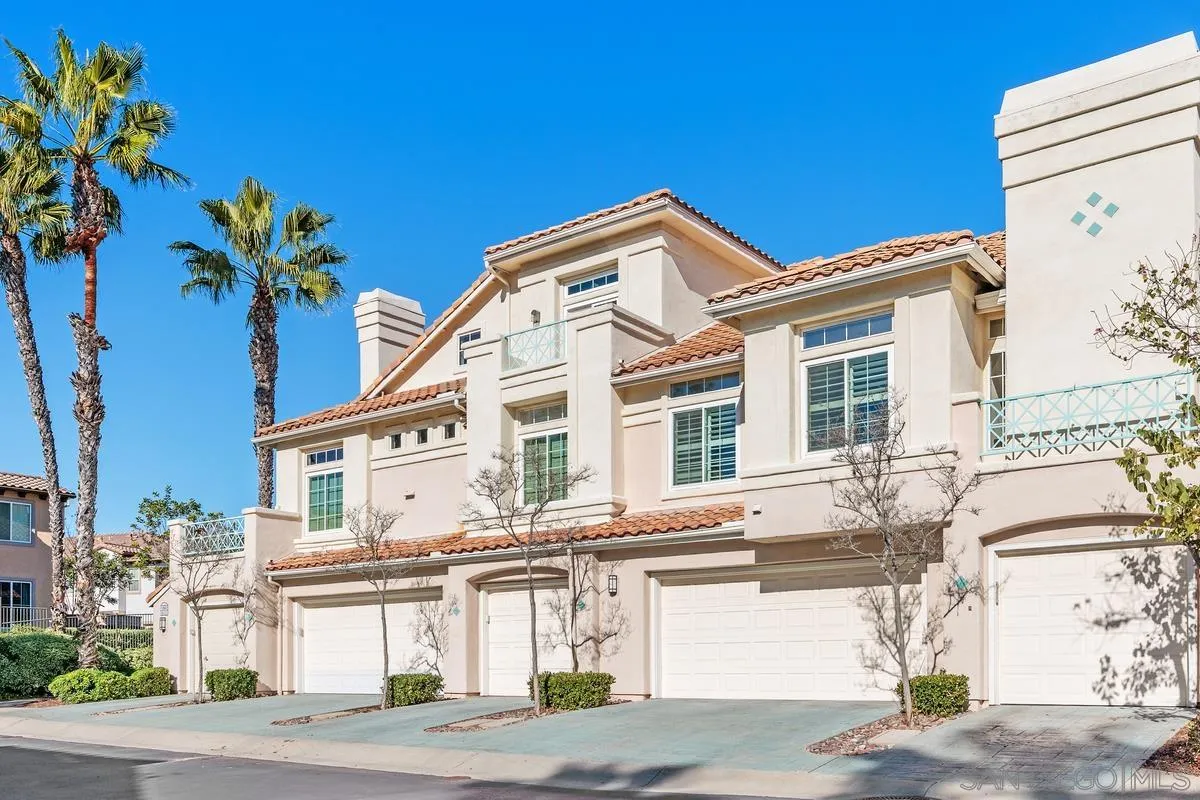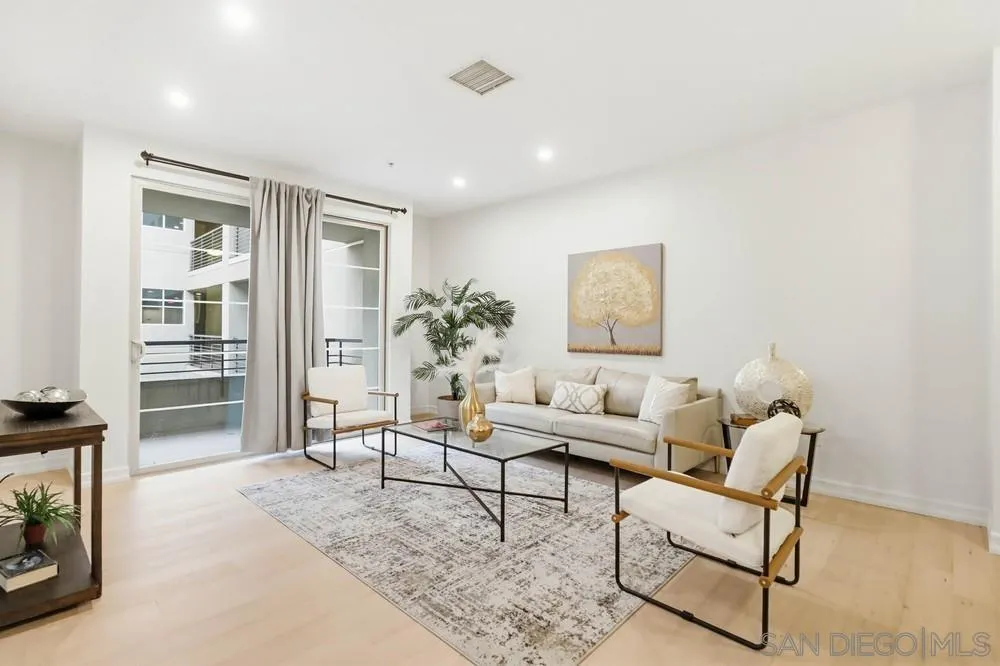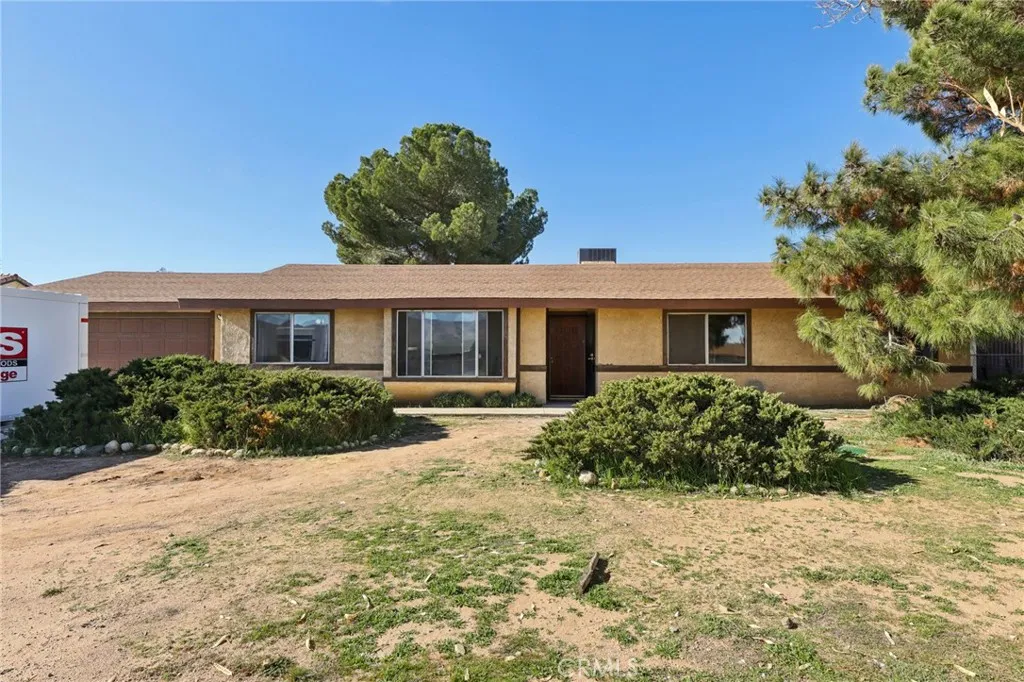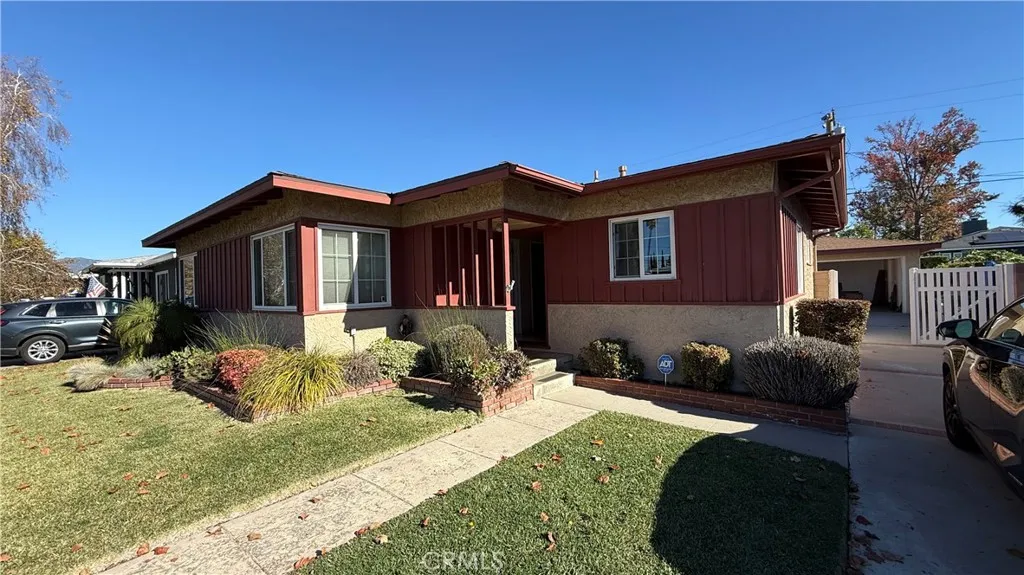search properties
Form submitted successfully!
You are missing required fields.
Dynamic Error Description
There was an error processing this form.
San Diego, CA 92128
$724,900
1200
sqft2
Baths2
Beds Welcome to this exceptional single-story townhome nestled in the desirable community of Sabre Springs. This rare, bottom-level end unit backs directly to open space, offering exceptional privacy a serene, secluded feel and lush greenbelt landscape. Step inside to an open and airy floor plan featuring a blend of hardwood floors, travertine accents and new bedroom flooring. An abundance of windows fill the living room with natural light. This inviting space is anchored by a cozy fireplace, creating the perfect ambiance for relaxation or entertainment. The kitchen flows seamlessly into the living area and includes a breakfast bar and ample storage throughout. The primary suite is a true retreat, boasting a large walk-in closet, dual sinks and a walk-in shower. The 2nd bathroom has been beautifully updated, offering both style and comfort for guests or family. Both bedrooms provide generous closet space and peaceful, private window views. One standout feature of this home is the secluded patio located just off the living room, ideal for morning coffee, evening relaxation or simply enjoying the park-like surroundings. With walking trails right outside your front door and a wonderful community pool/spa entertainment area, outdoor enjoyment is effortless. Additional highlights include an attached garage, a well-maintained community atmosphere and convenient location with easy access to all, including highly sought-after Poway Schools. This home offers the perfect blend of comfort, privacy, and location. Recent conventionally financed sales are a HUGE plus for buyer accessibility!

San Diego, CA 92101
1013
sqft2
Baths2
Beds Imagine coming home to a place where the city’s energy fades just enough for you to exhale. Tucked quietly within East Village, this courtyard-facing residence offers a rare sense of calm—proof that urban living can feel both vibrant & serene. Inside, the open flow from kitchen to dining & living space invites connection. Updated finishes, including new engineered wood flooring, plush bedroom carpet, modern lighting, & stainless steel appliances, create a space that feels fresh, warm, & effortlessly livable. Life here extends beyond your front door. Start the day with a workout downstairs or a peaceful walk through the neighborhood. Spend afternoons relaxing at home, then gather friends in the resident lounge for an evening celebration that naturally carries back upstairs for late-night conversations. When you’re ready to explore, cafés, restaurants, Petco Park, Balboa Park, & the Gaslamp are all within easy reach—along with quick access to Golden Hill, South Park, & major freeways. Whether you work from home, commute part-time, or are stepping into homeownership for the first time, this home isn’t just where you live—it’s where your next chapter begins. Come experience the rhythm of city living that finally feels like home.

Newport Beach, CA 92663
832
sqft1
Baths2
Beds Perfectly positioned on the bayfront, 3508 Marcus Ave. offers an unbeatable waterfront lifestyle in a charming, thoughtfully designed retreat. A huge front patio welcomes you in and flows seamlessly to a raised lounging patio before extending out to a private pier and dock—ideal for relaxing, entertaining, or enjoying direct access to the bay. Inside, the open kitchen connects effortlessly to the living room, where a cozy fireplace creates a warm and inviting atmosphere. The home features two bedrooms and one full bath, making the most of its intimate footprint while emphasizing what truly sets it apart: an exceptional bayfront location that delivers daily sunsets, gentle breezes, and a front-row seat to coastal living.
Newport Beach, CA 92663
3049
sqft4
Baths3
Beds Welcome to 3510 Marcus Ave - a one of a kind bayfront home that has been thoughtfully designed and beautifully maintained throughout. The layout offers generous, well-defined living spaces, including an open chef’s kitchen with state of the art appliances, dining area, and a bright living room with a fireplace that opens directly to the front patio and dock. Upstairs, the home continues to impress with spacious guest accommodations, a versatile den and entertaining area, and a private primary suite complete with a full bath, walk-in closet, office nook, and balcony overlooking the bay. High-quality finishes, a clean and cohesive design, and seamless indoor-outdoor flow make this home feel polished yet welcoming. Every space has been carefully cared for, creating a move-in-ready property that showcases both comfort and attention to detail.
Coto de Caza, CA 92679
2282
sqft3
Baths2
Beds Welcome to 53 Bogey Lane, a beautifully designed 3-bedroom, 3-bath townhome located in the highly desirable Greystone Villas tract of Coto de Caza—one of South County’s most sought-after gated communities. This inviting residence offers a thoughtful and flexible floor plan ideal for today’s lifestyle. The main level features an eat-in kitchen, a separate dining room and living room, and a comfortable family room with a cozy fireplace, creating multiple spaces for both everyday living and entertaining. A private patio extends the living space outdoors, while a main-floor den or bedroom with adjacent full bath provides ideal flexibility for guests, a home office, or multigenerational living. Upstairs, you’ll find a spacious loft, laundry conveniently located upstairs, and a serene primary suite complete with a walk-in closet and en-suite bathroom. Additional highlights include a 2-car garage with direct access, adding ease and functionality to daily life. Surrounded by rolling hills, scenic trails, and a tranquil gated setting, this home offers all that Coto de Caza living has to offer, including optional golf, tennis, and social amenities. Well-appointed, versatile, and ideally located—this townhome is a wonderful opportunity to enjoy the best of South County living.
Hesperia, CA 92345
1680
sqft2
Baths3
Beds Mountain views from the front yard and nearly a half-acre of fully fenced land set the stage for this beautiful ranch-style home, offering space, privacy, and endless possibilities. Situated on a generous lot with RV parking and cross fencing, this property is ideal for those seeking room to roam, store toys, or create their own outdoor oasis. Inside, the inviting living room features a vaulted pine ceiling and a rock-surround fireplace with a raised hearth, creating a warm and welcoming focal point. A formal dining area sits just off the foyer, perfect for gatherings and everyday meals. The kitchen is outfitted with granite countertops and bar seating, offering both functionality and a seamless connection to the living spaces. Go outside to the covered back porch, an ideal spot for relaxing in the hot tub, dining al fresco, or entertaining guests. The expansive backyard is a blank canvas ready for gardens, recreation, or future improvements and includes a storage or hobby shed for added convenience. The home offers three bedrooms and two bathrooms, including a private primary suite with an en suite bathroom and a sliding glass door providing direct access to the backyard patio. Conveniently located near schools, Heritage Lake Park, and local markets, this property combines scenic views, generous land, and comfortable living in a desirable setting.

La Quinta, CA 92253
1000
sqft2
Baths2
Beds This is a single-story 2 bedroom 2 bath cottage-style apartment home. The unit is being remodeled with a private patio, new kitchen cabinetry and countertops, floors, paint, blinds, and hardware, and will be available for move-in. The property has the following amenities as well: Across the street from an Elementary School One block to La Quinta Library One block to Old Town La Quinta Close to shopping centers, theaters, and golf resorts

La Quinta, CA 92253
1000
sqft2
Baths2
Beds This is a single-story 2 bedroom 2 bath cottage-style apartment home. The unit is being remodeled with a private patio, new kitchen cabinetry and countertops, floors, paint, blinds, and hardware, and will be available for move-in. The property has the following amenities as well: Across the street from an Elementary School One block to La Quinta Library One block to Old Town La Quinta Close to shopping centers, theaters, and golf resorts

Covina, CA 91723
1729
sqft2
Baths3
Beds Rare gem - This 3 bedroom, 1.5 bath home is available furnished and ready to move in! You will love the curb appeal as soon as you see it! Front entry leads to kitchen with upgraded cabinets, granite countertops, custom panel on fridge to match the cabinets, and recessed lighting. Comes with dishwasher, full set of plates and cooking pans. Attached laundry room and half bath off the kitchen includes stackable washer & dryer. Three bedrooms are on the other side of the entry way all with original hardwood flooring. Each has a bed and storage available. The 3rd bedroom can be used as an office with built in desk. Hall bath is updated and has tub and shower. Big Living room/dining room has the original hardwood flooring as well and a nice dining set and curio cabinet. Fireplace for those cold nights. Follow through to the extra large family room in back. The room has a huge set of closets for storage, couch, a few tables and an entertainment cabinet with tv. The well manicured backyard has a covered patio and manicured back yard with patio seating, fountain & privacy from the trees. the 2 car garage is at the end of a long driveway with several parking spots. Garage has lots of storage cabinets & automatic opener.

Page 0 of 0




