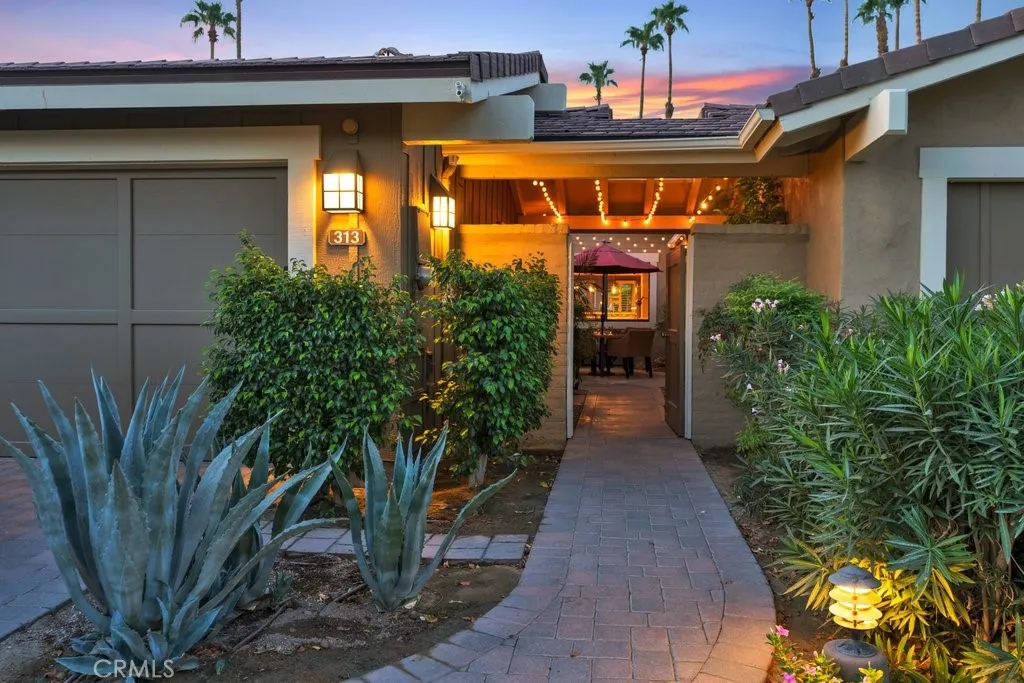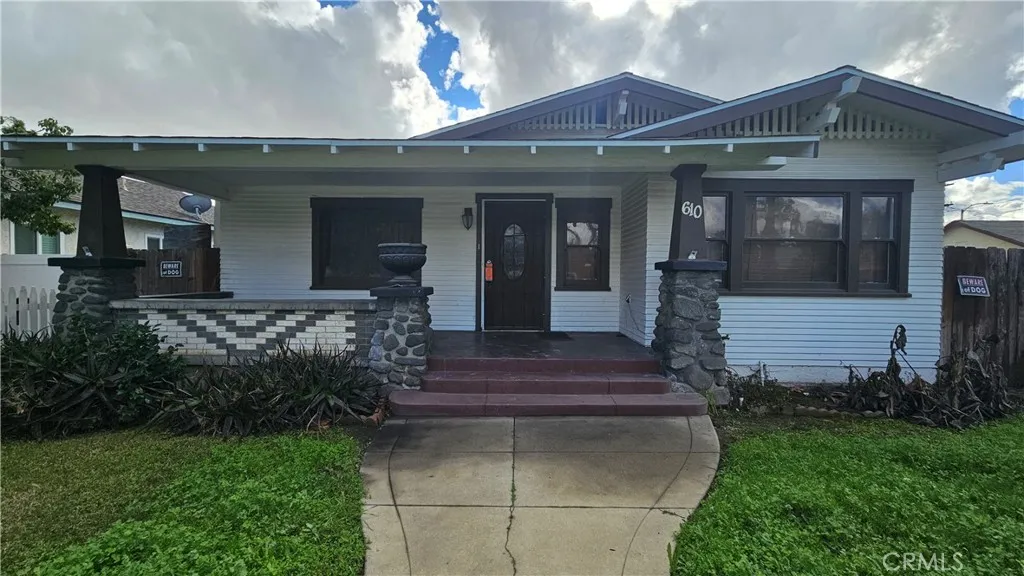search properties
Form submitted successfully!
You are missing required fields.
Dynamic Error Description
There was an error processing this form.
Murrieta, CA 92562
$890,000
3442
sqft3
Baths5
Beds Beautiful view Home 5 Bedrooms & 3 Bathrooms, Located on a quiet Cul-De-Sac within the prestigious 24-hour Guard-Gated, Greer Ranch community. Enjoy stunning city light and Panoramic Views in a Peaceful and Private Setting. The Home has been Updated within the last year with New Hardwood Flooring throughout, Fresh interior Paint, and New Blinds, offering a Clean, Modern, and move-in-ready condition. Soaring ceilings in the living and dining areas create a bright and open atmosphere. The spacious Kitchen features granite countertops, ample cabinetry, and a large pantry, ideal for both daily living and entertaining. A downstairs Bedroom with a Full Bathroom adds flexibility for guests or multi-generational living. Upstairs includes a large loft, well-sized bedrooms, and a Primary suite with a Private view deck. The property offers easy parking for up to four vehicles, Professionally Landscaped yards, and access to HOA amenities including a Pool, Spa, Clubhouse, and Parks. A rare opportunity combining views, recent upgrades, and Gated Community living. A must-see home.

Westminster, CA 92683
1195
sqft2
Baths3
Beds Welcome to this well-maintained, modern home located in the heart of Little Saigon, at the corner of Bolsa Avenue and Bushard Street. Built in 2015, this 3-bedroom, 2-bath residence remains in excellent condition and offers a comfortable, move-in-ready living space. The open-concept layout seamlessly connects the living room and kitchen, creating an ideal setting for family gatherings and everyday living. With a low land lease and an all-age community, this home provides an affordable and desirable option for families. Conveniently situated near shopping, dining, and everyday amenities, the property also enjoys a peaceful and well-kept neighborhood, offering both convenience and tranquility.

Manhattan Beach, CA 90266
1844
sqft3
Baths3
Beds Modern, contemporary townhome built in 2022, offering an exceptional price point for the Manhattan Beach zip code. Located on a cul-de-sac road with very limited through traffic, the open top floor features wide-plank oak floors, high ceilings, and oversized windows that bring in natural light throughout the day. The kitchen includes a Bertazzoni Italia Professional Series appliance suite, Carrera quartz waterfall countertops, and generous storage. A private balcony overlooks a greenbelt, creating a rare sense of privacy. All three bedrooms are on the same level, including a large primary suite with a walk-in closet and spacious bathroom with dual vanities, soaking tub, and walk-in shower. Additional features include in-unit laundry, central HVAC, a central vacuum system, an enclosed shared yard, and an attached two-car garage with guest parking. Located in the Manhattan Beach Unified School District and less than two miles from the beach, this home delivers strong value in one of the most sought-after coastal zip codes in California.

Palm Desert, CA 92211
1819
sqft3
Baths2
Beds Welcome to The Lakes Country Club. This inviting two-bedroom, three-bathroom South-facing TURNKEY FURNISHED Austin residence offers a haven of relaxation and comfort. As you enter the private gate, a serene courtyard envelops you: lush greenery, the murmur of a calming fountain and the twinkle of dazzling cafe lights. Inside, the soaring ceilings and luminous skylights create an airy ambience, while plantation shutters and ceiling fans infuse comfort and style. Travertine flooring guides you through the living areas, while the warmth of plush carpets in the bedrooms offers a soothing touch. Stainless appliances, granite countertops and a glass backsplash adorn the kitchen and breakfast bar with storage for all the chefs tools. The adjoining dining room and great room are illuminated by natural light. Discover a den adjacent to the kitchen, a versatile space perfect for intimate dinners or productive workdays. The two generous primary suites, thoughtfully separated, provide retreats of relaxation. The indoor-outdoor living experience continues with the South-facing patio offering gorgeous views of the golf course. Additional features of this move-in ready home include: a paver driveway, two-car garage, washer and dryer, and newer AC furnace. The Lakes Country Club offers a robust schedule of social and fitness activities at the exquisite Clubhouse and Health and Wellness Center. Enjoy Tennis, Pickleball or Pop Tennis, Bocce or the 44 community pools and spas. For golfers, the Club offers membership options for the 27 hole championship golf course. Schedule a tour so that you

Toluca Lake, CA 91602
4742
sqft6
Baths7
Beds Expansive and private almost 3/4-acre flat lot has access from dual driveways, one circular at the front of the property on Ledge Avenue, and a second driveway at the rear of the property with a secluded entrance from Kling Street. The possibilities are endless. Renovate the existing house, build your dream estate, or possibly subdivide and build two grand homes on separate lots. For an individual seeking complete privacy and multiple accesses, there is nothing else like it available in Toluca Lake.

Beaumont, CA 92223
2326
sqft3
Baths4
Beds Welcome to Veronica Court? Well-kept 4-bedroom 3 bath home with a 3 car garage located on a cul-de-sac. Solar Panels makes this home energy efficient. Large Kitchen with Granite Counters, Cozy Livingroom off kitchen, Large Dining area, Tile Flooring throughout downstairs. One Bedroom and Bath downstairs, 2 Guest Bedrooms with Jack and Jill Bathroom plus Primary Bedroom and bath upstairs. Large Backyard with Great Selection of Fruit Bearing Trees. Beautiful Mountain Views. Two Parks within Walking Distance. The Garage has Epoxy Flooring, Plenty of Storage Space and EV Plug-In Charging. Shopping and Many other Amenities within 15 minutes of home. This is a Must See.

Ontario, CA 91764
1197
sqft1
Baths3
Beds Welcome to this charming and updated 3-bedroom, 1-bathroom single-family home located at 610 East D Street. This single-story property features fresh interior and exterior paint, a newer roof, and central air conditioning and heating for year-round comfort. The home offers a welcoming large front porch and a fenced front yard, perfect for relaxing or entertaining. Inside, youll find ceiling fans in all bedrooms, indoor laundry hookups, a butler pantry, an enclosed patio and a functional layout ideal for comfortable living. The backyard includes a deck, providing additional outdoor space for gatherings or quiet enjoyment. Please note: the garage is currently being converted into a separate unit, and parking will not be available during the construction phase. Once construction is completed, the property will include two driveway parking spaces dedicated to this home. This home combines classic curb appeal with modern updates and is conveniently located near local amenities, shopping, and transportation. ****Applicants must pass an income/credit/background check and the non-refundable application fee is $39. The first qualified tenant to sign the lease and pay 1st month's rent & security deposit will be granted the lease. Minimum credit score 680, minimum gross monthly income is 3 X the rent (3 X $2,795 = $8,385), no evictions, no recent collections - proof of income will be required. Owner/Landlord is a licensed real estate broker in the State of California and is acting as a principal in this transaction.

Templeton, CA 93465
2402
sqft4
Baths5
Beds Rare opportunity to live in Peterson Ranch! This west Templeton home contains 4 bedrooms with 2.5 baths in the main residence and a casitas with a separate entrance and 3/4 bath to total 5 bedrooms and 3.5 bathrooms (square footage includes the casitas). The open floor plan is spacious and provides perfectly for functionality. The spacious primary bedroom with on-suite bath offers plenty of room for maximum comfort. The neighborhood is located in the desirable Templeton Unified School District while being close to the hospital, restaurants, and minutes to drive or a 20 minute walk to parks and downtown Templeton.

Page 0 of 0





