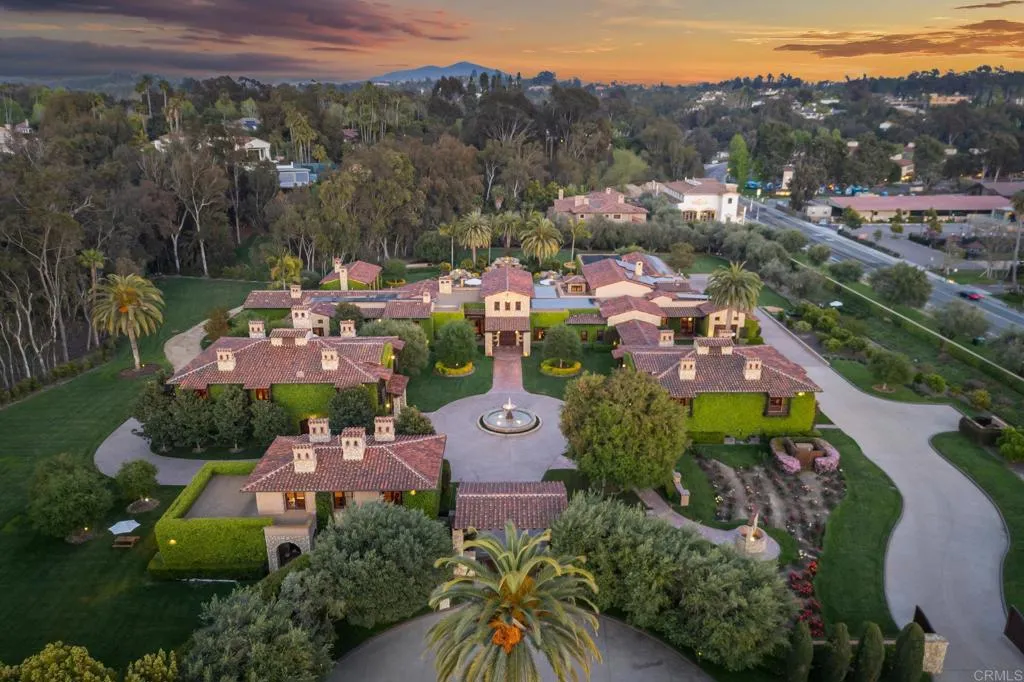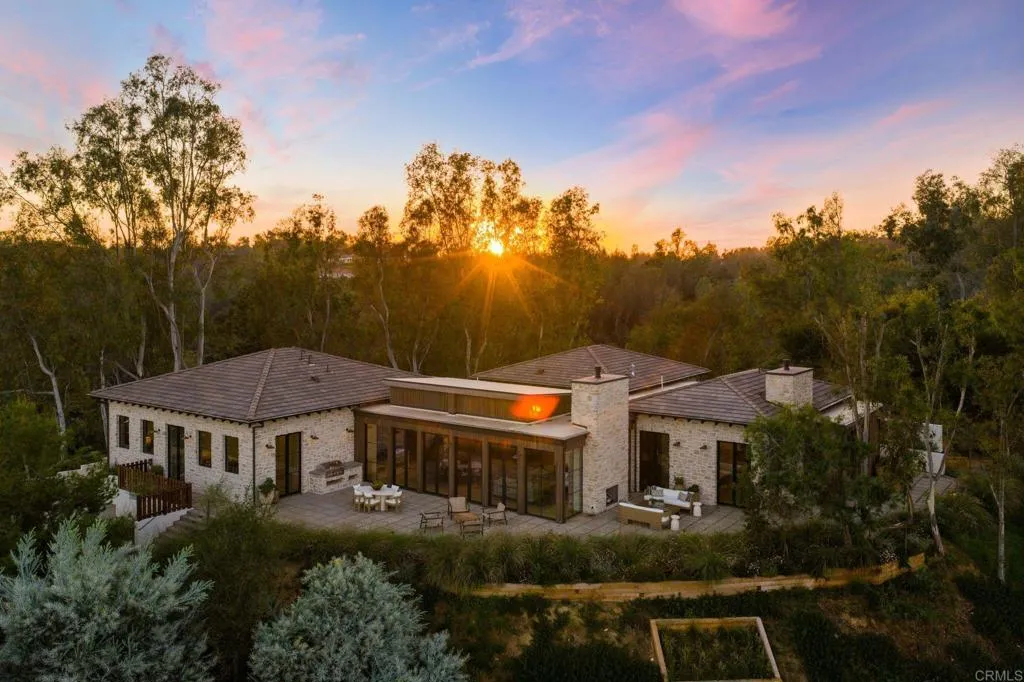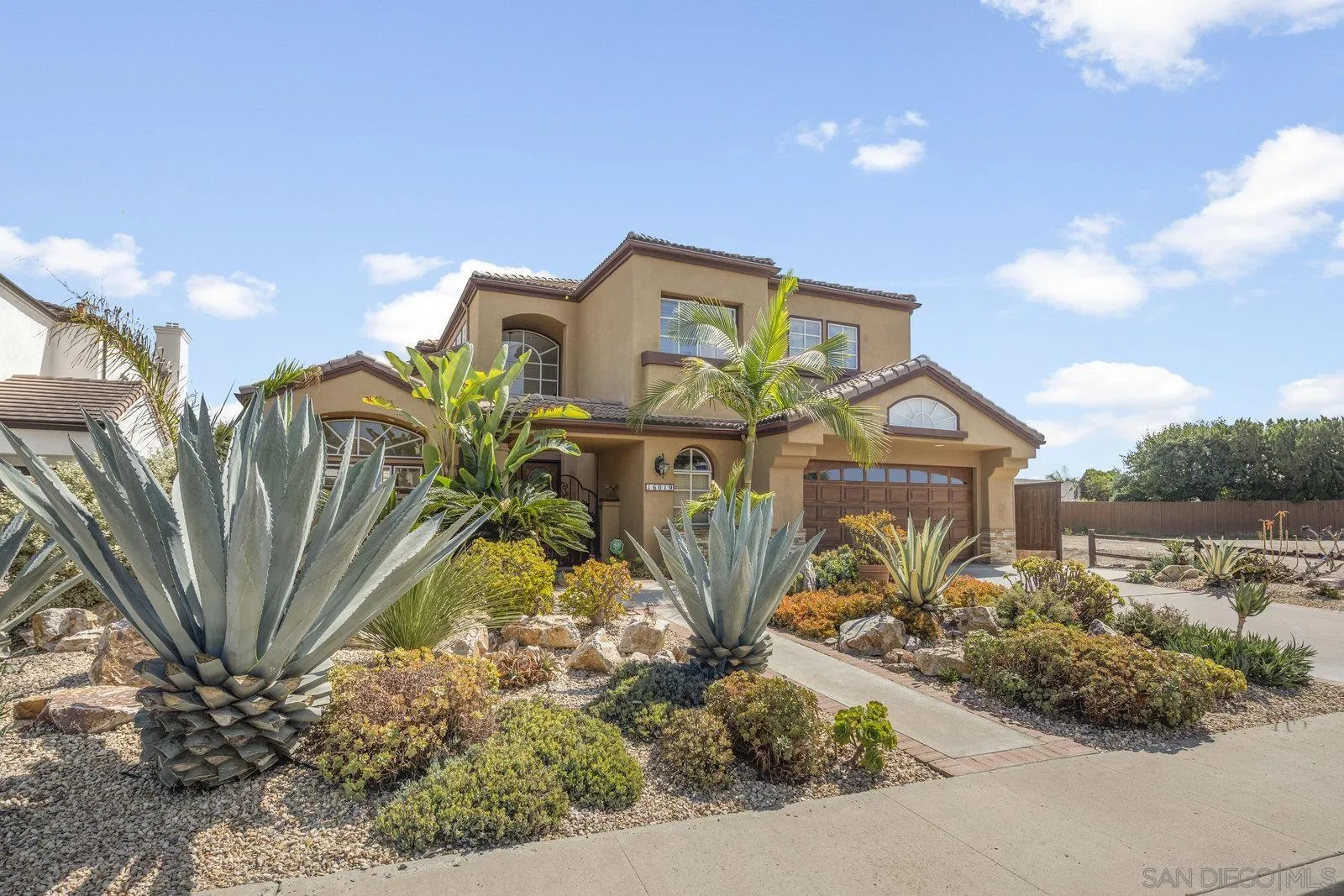Rancho Santa Fe
Form submitted successfully!
You are missing required fields.
Dynamic Error Description
There was an error processing this form.
Rancho Santa Fe, CA 92067
$13,950,000
6782
sqft8
Baths6
Beds Brand-new 2025 modern single-level estate on 1.13 acres with panoramic views and exceptional privacy on a rare Covenant Island in Rancho Santa Fe. Striking contemporary architecture by Mark Radford and expert construction by Robert Dodds. No HOA, no architectural restrictions, and optional annexation into the Covenant for access to the RSF Golf Club, clubhouse, trails, and social amenities. The main residence offers 5BD, open-concept living, soaring ceilings, Fleetwood-style doors, European White Oak flooring, custom Shinnoki cabinetry, Premium Perla Venata quartzite, and a chefs kitchen with Thermador Professional appliances, dual wine columns, and an oversized island. A separate 939 SF luxury ADU features a full kitchen, living room, 1BD/1.5BA, laundry, and a private entranceideal for multigenerational living or guests. Resort-style outdoor living includes a brand-new zero-edge pool, modern outdoor kitchen, elevated view deck, and gated entry. Additional features include owned solar, Lutron automation, and a home security system with the ability to add cameras or monitoring. A rare brand-new contemporary estatesingle level, private, and irreplaceable.

Rancho Santa Fe, CA 92067
21805
sqft17
Baths10
Beds This Magnificent Compound is a one-of-a-kind Village estate set on nearly 5 fully usable, walled and double gated acres in Rancho Santa Fe. Designed and built by Sylvester Construction, this private compound offers over 20,000 sq ft of refined living space across four separate buildings, including 10+ bedrooms, 17 bathrooms and unmatched resort-style amenities. The main, single level, residence features 5 ensuite bedrooms, dual his-and-her master bathrooms with extra large walk in closets and a private outdoor area with a waterfall, formal living and dining rooms, a cherry wood paneled study, music and game rooms opening to a wine bar and climate controlled wine cellar, his and her offices, and an expansive family room with disappearing lift and glide doors that recede into the wall for seamless indoor/outdoor living. The Chef's kitchen has high end Viking appliances, four Viking ovens, a Sub-Zero refrigerator, walk in pantry and a vast center island. Additional structures include a private theater house with a coat check, full snack and drink bar and game room, a 2-story collectors showcase building with a full gym (or fits 10 cars) and a 3 bedroom guest house upstairs, plus a detached 2BR guest house with an office and attached 2 car garage. The gym was originally built to be a high end barn and could easily be converted. There is plenty of space for a large corral and jumping area. Trails can be accessed from the property for long trail rides. Outdoors, enjoy a resort style pool with multiple waterfalls, two covered cabanas with wood burning fireplaces, an outdoor BBQ ar

Rancho Santa Fe, CA 92067
18039
sqft12
Baths9
Beds Tucked behind a long, private driveway, this extraordinary Rancho Santa Fe estate defines modern luxury living. Completed in 2020, the Spanish-modern architectural design blends timeless elegance with contemporary sophistication, offering a seamless flow between indoor and outdoor living. Designed for grand-scale entertaining and intimate gatherings alike, the home features a chef’s dream kitchen with professional-grade stainless steel appliances, a separate butler’s kitchen, and an expansive open-concept family room. A dedicated wing houses the primary retreat and four additional bedroom suites, providing comfort, privacy, and effortless functionality. Resort-style amenities elevate every day into an experience. Step outside to your outdoor oasis—a breathtaking space with panoramic views, an incredible pool and hot tub, a swim-up bar, outdoor kitchen with BBQ and pizza oven, and multiple lounging areas perfect for sunset gatherings. For entertainment, the estate offers a state-of-the-art movie theater, two-lane bowling alley, and temperature-controlled wine cellar with a walk-in humidor. Wellness and creativity are equally at home here, with a private gym and dedicated craft room. Natural light floods the interior through expansive glass doors and windows, creating a warm, inviting atmosphere throughout. A guest house with two bedrooms provides comfort and privacy for visitors, completing this remarkable property — a true Rancho Santa Fe masterpiece where luxury, design, and lifestyle converge.

Rancho Santa Fe, CA 92067
8161
sqft5
Baths5
Beds Location, style, attention to detail and masterful construction find harmony within this recently renovated/updated Santa Barbara style Rancho Santa Fe Covenant estate showcasing spectacular views. Ideally situated, on one of the highest points and desirable streets in the exclusive Covenant in Rancho Santa Fe on 3.21 beautiful, private, gated and fenced acres, with unlimited panoramic South-Western views with a peek of the Pacific ocean and stunning sunsets in addition to mountain and back country views from the rear of the residence. The gracious home exudes casual elegance and provides the ultimate venue for indoor/outdoor living and entertaining. The approximately 8,161 square foot residence encompasses five well-appointed bedrooms suites (including the expansive guest suite) stylishly appointed powder room, formal living/music room with French doors, dining room with fireplace, large windows and French doors with a view deck, theatre/viewing room with black lacquered walls, and a expansive library/office/party room with an entertaining bar, antique fireplace and wall fountain with a wall of disappearing doors leading the private backyard with koi pond, fruit orchards, specimen trees and a lounging area. The great room with 1,500 bottle chilled wine cellar, fireplace, abundance of windows with informal dining and a wall of custom storage and shelves, opens seamlessly to the outdoors. The great room flows into the kitchen - designed for a persnickety chef, is complete with top-of-the line commercial appliances, marble countertops and an abundance of storage. The sublime primary retreat is warm and generous, with private veranda showcasing the exquisite views, perfect for morning coffee, afternoon sun, or an evening cocktail. There is an oversized dressing room complete with custom built-ins and a spa-like bath with lavish finishes. Upscale designer finishes throughout the residence include furniture-grade cabinetry, custom tile and stone, handmade hardware and light fixtures, hardwood floors, antique fireplaces, French doors, walls of disappearing doors, and oversized windows with abundant storage. The attached guest suite includes a full kitchen, bedroom with bath and a sitting/bonus room. Enjoy the outdoors with a private salt water pool, spa with tropical forest with rare plant specimens, outdoor heated living room with summer kitchen and storage, private tennis court, and exotic fruit orchard. The property has been magnificently landscaped with velvet lawns, lavender, plumeria, jacaranda, aloe, to name a few. This estate property is the perfect venue for grand scale entertaining, family gatherings or relaxation. Garaging for 6 vehicles. Pool bath. Antique gates. Raised bed gardens. Firepit. Walking trail. Orchard with a wide variety of fruit. All gated and fenced. Whole house solar. Close to shopping, major highways and some of the best beaches in Southern California. Roger Rowe school district. Ability to join RSF Golf and Tennis clubs.
Rancho Santa Fe, CA 92067
sqft
8
Baths6
Beds Set behind gates on 3.34 lush acres, this private Del Rayo Estates masterpiece offers panoramic views and resort-style living. The main residence features grand formal rooms, a chef’s kitchen, expansive family and game rooms, wine cellar, media room, executive office, and six luxurious bedroom suites — including a stunning primary retreat with dual baths and dressing rooms. Outdoor living shines with a dazzling pool, waterfall, full pool pavilion (kitchen, bar, pizza oven, fireplaces), covered loggias, summer kitchen, and manicured gardens. A separate 990 SF guest house includes a full suite with bar and living area. Additional highlights: 8-car garage, natural gas, sewer, full security system. One of the finest estates in Del Rayo — a rare offering of timeless beauty, privacy, and exceptional craftsmanship. Gracing a prime location in Del Rayo Estates with expansive views, this magnificent 3.34-acre estate is gated and lushly landscaped — with complete privacy. From the moment you arrive, you are enveloped in the ambiance of a Mediterranean paradise, where mature pepper trees, stately palms, and the soothing sounds of cascading water create a serene and luxurious atmosphere. Impressive entry gates open to reveal sweeping lawns, mature lush landscaping, and an elegant motor court. The residence itself beckons with grand yet inviting spaces that flow effortlessly indoors and out — leading to a dazzling pool with stone detailing, a massive waterfall, and an extraordinary pool pavilion featuring a full kitchen, bath, bar, pizza oven, and dual fireplaces. A separate 990 sq. ft. guest house offers a large sitting room with bar, full bath, and private bedroom — perfect for guests or extended family. Inside the main residence, large picture windows frame panoramic views. The formal living and dining rooms provide ideal settings for grand entertaining, while the chef’s kitchen — with a generous center island, professional-grade appliances, and breakfast area — opens to an expansive family room with fireplace, custom built-ins, and an adjoining game room with a professional bar and wine cellar. The estate encompasses six exceptionally appointed bedroom suites, each with private baths and spacious closets. The private, oversized primary suite offers a tranquil retreat with sitting area and fireplace, dual custom dressing rooms, and separate sumptuous baths —all capturing breathtaking views. Additional features include a wood-paneled executive office/library, secondary office or fitness room, and a state-of-the-art media room. Outdoors, enjoy multiple entertaining venues —covered loggias with summer kitchen, outdoor fireplaces, manicured gardens, and rolling lawns. Garaging for eight vehicles, natural gas, sewer, and a comprehensive security system complete the offering. Every element has been thoughtfully selected and executed with the highest quality craftsmanship. Simply stated, this is one of Del Rayo Estates’ most exceptional estates.
Rancho Santa Fe, CA 92067
4359
sqft4
Baths4
Beds A New Construction Masterpiece Above the Clouds in the West Side Covenant of Rancho Santa Fe. Perched upon a desirable hilltop in Rancho Santa Fe, this spectacular new construction ranch estate with a modern twist was completed in 2025 and offers a top-of-the-world location, granting rare sweeping views from East to West that allow you to live in serenity among the treetops. It is a private sanctuary, a genuine West Side Covenant home, that flawlessly merges timeless craftsmanship with contemporary luxury. The 4,359 SF, single-level residence is set on 1.54 meticulously maintained acres. It delivers 4 bedrooms, 3.5 spa-inspired bathrooms, a dedicated office, and a media room, all unified by an effortless, transparent indoor-outdoor flow. The architecture masterfully blends warm natural stone, rich wood accents, and expansive walls of glass that act as art, flooding the interiors with curated light. Inside, vaulted ceilings with exposed beams soar above the open living and dining spaces. The chefs kitchen, a study in functional elegance, pairs bespoke custom cabinetry with high-performance stone surfaces, a commanding center island, and professional-grade appliances. Thoughtful design details, including wide-plank oak flooring and meticulously curated lighting, ensure every corner of the home feels both refined and utterly comfortable. The private primary suite is a true retreat, opening directly onto the patio with restorative views across the rolling hills. Outside, the property is framed by multiple entertaining terraces and lounging areas, complete with an outdoor firepl

Rancho Santa Fe, CA 92067
6459
sqft7
Baths6
Beds Stunning, warm, and inviting, Luxury Estate Home located in the highly sought after, guard gated community of Fairbanks Ranch, in Rancho Sante Fe. A rare gem, this single story, immaculately maintained home boasts roughly 6,500 sq ft of casual elegance. The main house has 4 Bedrooms & 6 Bathrooms, include the elaborate Master Suite which boasts a custom fireplace with stone accents, huge bathroom with jetted tub, glass shower, dual sinks and more. The chefs Kitchen features an integrated refrigerator, double oven, large island, and opens to a sunken bar (which accesses the backyard) and cozy Family Room, with large custom fireplace and built-in entertainment center. The backyard will make you feel like you are on vacation, all year long. Relax in the elegant pool and spa, which are wrapped in flagstone, and enjoy the sound of the water features, as you drift away. There are multiple seating areas and ample space for entertaining. Your guests will enjoy the 1000sf+ Guest House, which features 2 Bedrooms and a Full Bathroom, along with a flex space and its own gated patio. For those dog lovers, you will enjoy the fenced in 2000sf+ Dog Run, which has a dog door from the garage. Paid solar, water softening system, close to shopping, schools, and entertainment. Too many custom details to list here, this home is a MUST SEE!

Rancho Santa Fe, CA 92091
3052
sqft3
Baths4
Beds Welcome to this beautiful 4 bedroom, 3 bathroom home located in the highly desirable Morgan Run/La Valle Community of Rancho Santa Fe. This light and bright home features soaring ceilings and an open floor plan designed for comfort and entertaining. The spacious living and dining areas flow seamlessly, highlighted by abundant natural light and timeless finishes. The kitchen offers ample counter space, generous storage, and a convenient layout for both everyday living. The home includes a large primary suite with a private bath and walk-in closet, along with two additional bedrooms upstairs. The downstairs bedroom offers incredible versatility—it features custom wood built-in shelves, a Murphy bed, and a private entrance, making it an ideal home office, guest suite, or multi-purpose space. Set on an ideal cul-de-sac location, the backyard is a private retreat with a sparkling pool, built-in BBQ, and cozy fireplace—perfect for entertaining or relaxing year-round. The home also comes with the benefit of solar, offering energy efficiency and cost savings. Morgan Run/La Valle is one of Rancho Santa Fe’s most sought-after neighborhoods, offering close proximity to top-rated schools, golf and country club amenities, dining, shopping, and coastal beaches. This property blends elegance, flexibility, and an unbeatable location in North County San Diego.

Rancho Santa Fe, CA 92067
5976
sqft7
Baths6
Beds Perched to capture breathtaking views of Rancho Santa Fe, this remarkable estate in the prestigious gated community of The Groves is the epitome of refined luxury living. With only 39 residences in the community, exclusivity and privacy are unmatched. The main residence features five bedrooms and six bathrooms, with all upstairs bedrooms offering en suite baths, plus a spacious bonus room and a gorgeous office with custom cabinetry. A separate 1BR/1BA guest home is a fully functioning unit complete with a kitchenetteample storage, microwave, a two-burner stovetop, and even a compact dishwasheroffering comfort and independence for visitors. The open floor plan is ideal for modern living and entertaining. The kitchen is a chefs dream, outfitted with premium Viking appliances, including a built-in refrigerator, an 8-burner commercial-style stove, dual dishwashers, and a warming drawer. From there, the flow continues through elegant living and dining spaces to patios and terraces that frame wide-open views. Upstairs, the primary suite opens to an expansive private terrace through dramatic bi-fold doors. Step outside and experience your own retreat, where sweeping panoramic vistas of the Rancho Santa Fe hills create a setting as tranquil as it is majestic. Set on 1.23 acres of lush grounds, the property includes mature landscaping, an orchard with abundant fruit trees, a lush lawn, and resort-style amenities. An infinity-edge pool and spa, built-in BBQ, outdoor fireplace, and fire pit provide endless opportunities to relax or entertain beneath the California sun. The home also f





