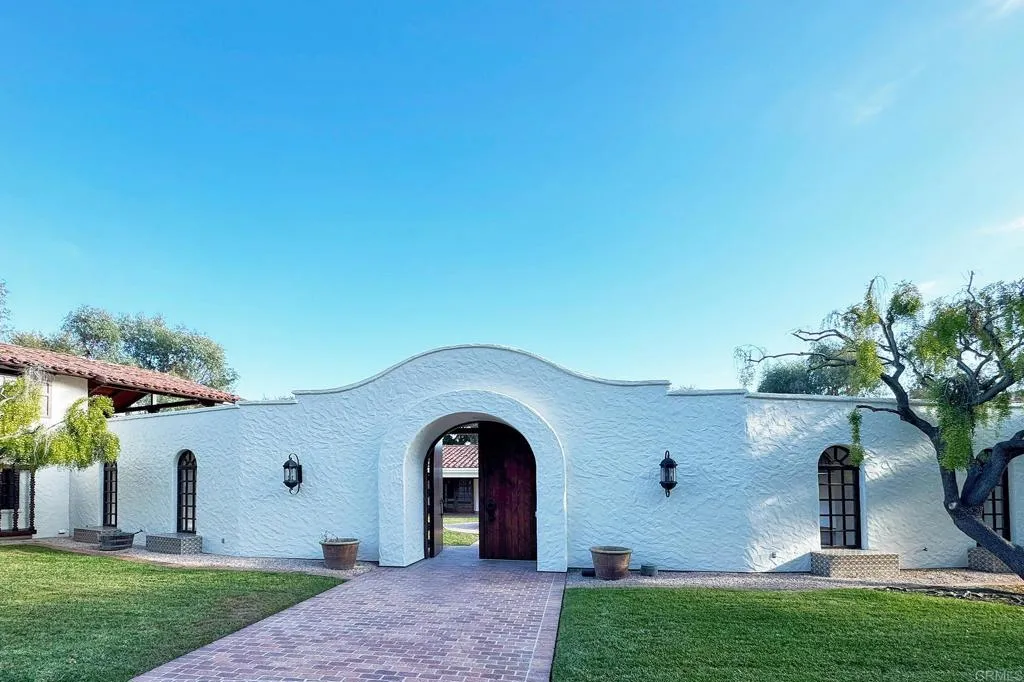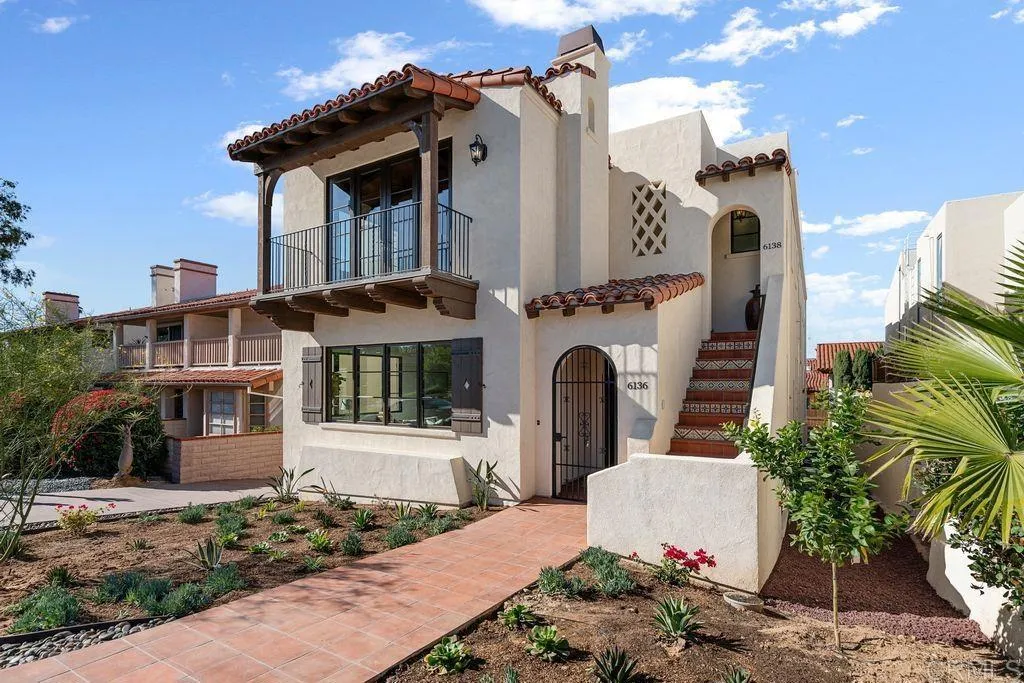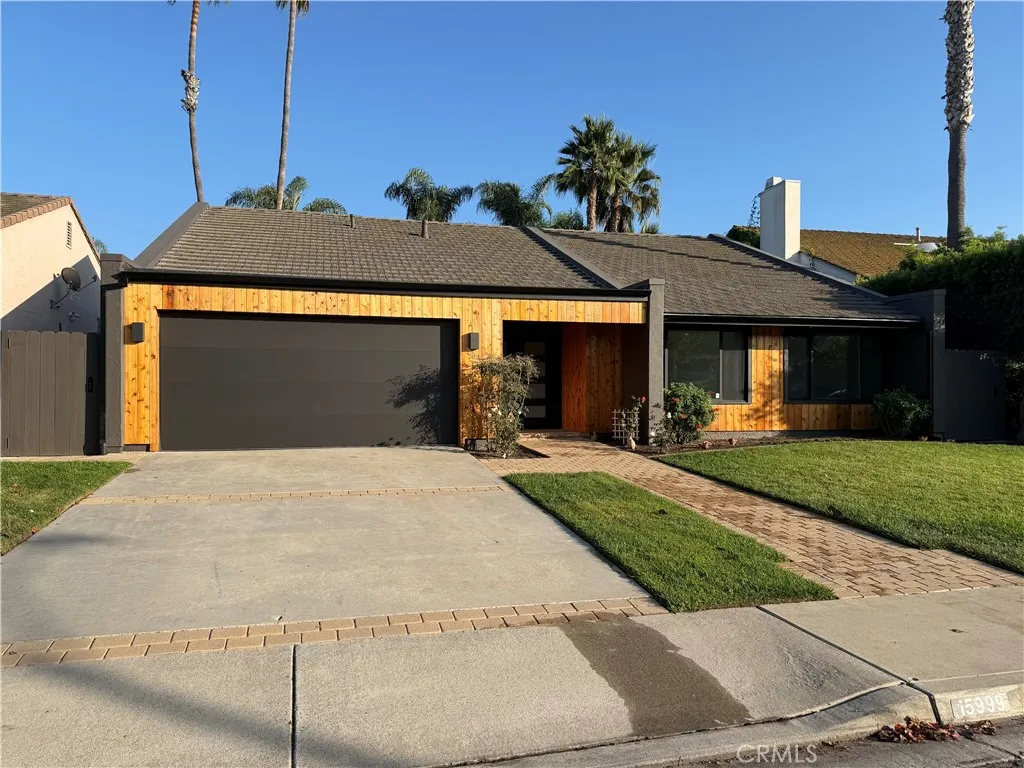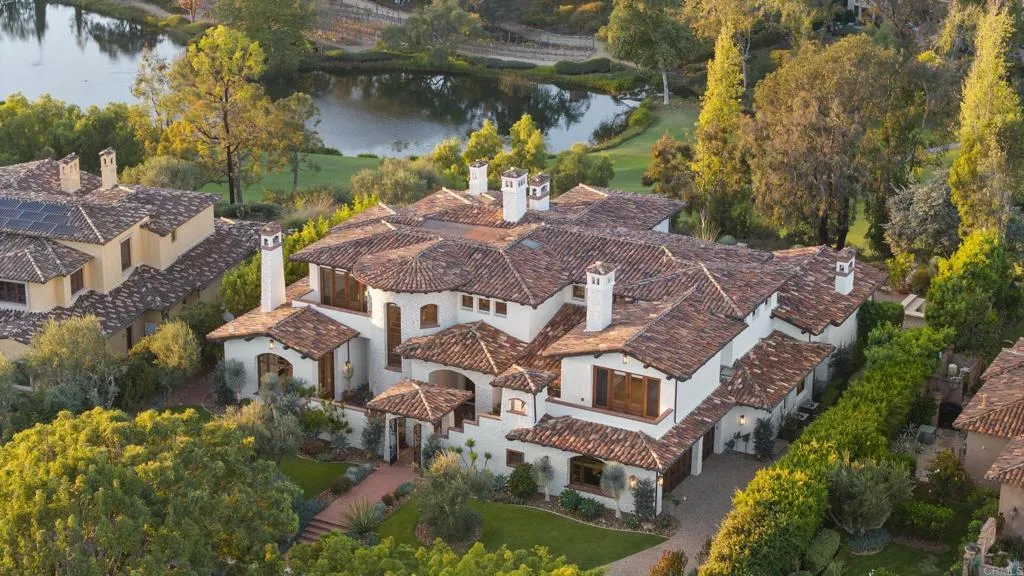Rancho Santa Fe
Form submitted successfully!
You are missing required fields.
Dynamic Error Description
There was an error processing this form.
Rancho Santa Fe, CA 92067
$5,095,000
3774
sqft4
Baths4
Beds Ralph H. Reisinger-designed 1994 Spanish hacienda, single-owner, never remodeled, original condition. 4 BR | 3.5 BA | 3,774 sq. ft. Classic U-shaped plan centers on a tiled Cantera fountain courtyard. Deep covered arcades wrap three sides with banks of French doors opening from nearly every room. Saltillo tile floors indoors and out. Exposed beam ceilings, arched doorways, barrel-arch passageways, four fireplaces (two-sided living-dining, family room, primary). Primary wing: bedroom with fireplace, sitting room, walk-in closet, en-suite + adjacent private study with separate courtyard entrance. Guest wing: Two ground-floor bedrooms and a second-story casita with full bath and large loggia overlooking courtyard and southern valley. Covered outdoor kitchen/grill in arcade. 3.18 gently sloping acres with mature gardens, eucalyptus, citrus, lawns and room for guest house, pool, tennis, stables or vineyard. Deep drive-through garage. Authentic Cliff May-inspired Covenant hacienda with expansion land.

Rancho Santa Fe, CA 92067
sqft
4
Baths4
Beds SHORT TERM RENTAL! Furnished short term rental available January February and Mid-May through July for $20,000 per month. Incredible opportunity to lease a beautifully redone Spanish single level home in the highly desirable Covenant of Rancho Santa Fe. This property includes 4 bedroom suites in addition to a home office and a powder room. There is a beautiful outdoor living area containing dining space and a wood burning fireplace to enjoy our moderate climate. The gardens are beautifully landscaped around a sparkling pool in a very tranquil setting. You will never want to leave!
Rancho Santa Fe, CA 92067
6051
sqft6
Baths6
Beds Revel in Serenity at Villa Calle Serena! Peace, quiet, panoramic treetop views and a private backyard retreat with lush landscaping, expansive paver patios, and an inviting Pebble finish pool and spa can be yours to enjoy, every day. Inside, you’ll appreciate the remodeled kitchen by Jackson Design and Remodeling, featuring dramatic stone countertops, custom furniture-grade cabinetry and premium Wolf and SubZero appliances. The kitchen is open to a sunny breakfast nook and generous family room filled with natural light. Proudly entertain family or friends in the formal dining room and two-story living room, both with multiple sets of French doors blending indoor and outdoor living. Two ensuite bedrooms complete the main level. Upstairs you’ll find a luxurious primary bedroom and three secondary bedrooms, each with an ensuite bath and private balcony for enjoying the gorgeous views — including a glimpse of the south side lake!
Rancho Santa Fe, CA 92067
5156
sqft5
Baths4
Beds Welcome to 6686 Camino Saucito a timeless and quietly enchanting residence tucked at the end of a serene cul-de-sac within the guard-gated community of Fairbanks Ranch. Bathed in natural light and framed by lush, mature landscaping, this home offers a rare sense of comfort and vintage charm from the moment you arrive. A brick pathway leads to arched double doors and a gracious entry that opens to beautifully scaled living spaces rich with architectural detail, warm finishes, and an inviting, lived-in elegance. The floor plan lives primarily on one level, blending classic design with everyday ease. Formal and informal spaces unfold effortlessly: an elegant dining room, a private office with garden outlooks, and a handsome wood-paneled library with custom built-ins and fireplace. The bright, spacious kitchen features a large center island, charming breakfast nook, and an exceptional butlers pantry and mudroom, all flowing seamlessly into the family room overlooking the pool terrace for effortless indoor-outdoor living. A private primary suite on the main level creates a true retreat, complete with dual walk-in closets and dual ensuite bathrooms. French doors open to tranquil backyard views, offering a peaceful connection to the surrounding grounds. Upstairs are two additional ensuite bedrooms plus a generous bonus room currently used as a playroom/studio, easily serving as an optional fourth bedroom, media space, gym, or creative retreat. The resort-style backyard is anchored by a sparkling pool and spa, pergola-covered patio, and sun-washed entertaining areas that feel like

Rancho Santa Fe, CA 92067
1200
sqft2
Baths1
Beds Beautiful, modern, and exceptionally clean 1,200 sq ft ADU located in the Village of Rancho Santa Fe. Features a comfortable primary suite with walk-in closet and a well-appointed bath with dual sinks, shower, and soaking tub. Enjoy a fully equipped kitchen, welcoming family room, laundry room, and convenient powder bath. An easy walk to village restaurants, shops, the pharmacy, and the Inn at Rancho Santa Fe. Rent includes all utilities, high-speed internet, and trash service, making this a simple move-in experience. Available January 1 June 30, 2026.

Rancho Santa Fe, CA 92067
3544
sqft5
Baths4
Beds SHORT TERM RENTAL! Furnished short term rental available January February and Mid-May through July for $20,000 per month. Incredible opportunity to lease a beautifully redone Spanish single level home in the highly desirable Covenant of Rancho Santa Fe. This property includes 4 bedroom suites in addition to a home office and a powder room. There is a beautiful outdoor living area containing dining space and a wood burning fireplace to enjoy our moderate climate. The gardens are beautifully landscaped around a sparkling pool in a very tranquil setting. You will never want to leave!

Rancho Santa Fe, CA 92091
1900
sqft2
Baths3
Beds Newly fully-renovated rambler in the idyllic golf community of Whispering Palms. Ultra-modern minimalist renovations, open floor plan, light-filled spaces, huge custom chef's kitchen with induction stove, high-end built-in appliances, soapstone and granite countertops, separate modern bar/prep area, slate floors. Bathroom with deep soaking tub. Luxurious vaulted ceilings. Huge primary walk-in closet. Every room ethernet wired. 200 amp main panel (electric car charging?) Gorgeous private backyard for BBQs and evening gatherings. 2-car garage. Very quiet, safe, friendly neighborhood. Only 3 miles to pristine beaches, Del Mar racetrack. La Valle Coastal Club golf, tennis, swim resort around the corner. San Dieguito Union High School District (one of the top rated in California). Landscaping included. No smoking. Make this gorgeous home your own!

Rancho Santa Fe, CA 92067
sqft
Set within the prestigious gated community of The Groves in Rancho Santa Fe, 18174 Via Ascenso presents a rare opportunity to build a custom estate in one of North County’s most coveted enclaves. This elevated 1.47-acre homesite captures sweeping panoramic views of the surrounding hills and valleys, offering an idyllic backdrop for a future luxury residence that celebrates privacy, serenity, and the indoor-outdoor lifestyle for which Southern California is renowned. The generous lot allows for a grand main residence, guest casita, pool, spa, and resort-style amenities, all embraced by the mature orange groves and natural beauty that define this sought-after neighborhood. The Groves community offers gated security, private tennis courts, and a tranquil rural atmosphere, all just minutes from the Rancho Santa Fe Village, top-rated schools, pristine beaches, world-class golf, and the dining and shopping of Del Mar and La Jolla. With limited remaining buildable parcels in this esteemed community, 18174 Via Ascenso represents an exceptional opportunity to design and create an architectural masterpiece tailored to your lifestyle in the heart of Rancho Santa Fe.
Rancho Santa Fe, CA 92091
8913
sqft6
Baths5
Beds This stunning 5+ bedroom modern European estate offers an expansive view that overlooks the 9th Fairway and iconic clubhouse within the prestigious guard-gated community of The Bridges in Rancho Santa Fe. Extensively remodeled, completed in 2025, the 8,900+sqft residence captures the essence of refined living with a seamless blend of craftsmanship, comfort, and designall framed by one of the communitys most sought-after views. Inside, natural light pours through expansive windows and French doors that open to the golf course, creating a perfect indoor/outdoor connection ideal for both daily living and entertaining. Every finish was chosen with carefrom hand-finished limewashed fireplaces and European white-oak floors to Italian marble countertops, burnished-brass fixtures, and designer lighting. The reimagined kitchen serves as the heart of the home with a farmhouse-style sink, premium appliances, oversized walk-in pantry, bar, and temperature-controlled wine cellar that make entertaining effortless. Additional spaces include a built-out home theater, elegant office, and a separate guest wing with private access that offers versatility for guests, multigenerational living, or creative use. The primary suite is a true retreat, featuring a newly remodeled bathroom in Italian marble with dual vanities, a freestanding soaking tub, and spa-like tranquility. Outside, the lush grounds create a resort-like backdrop for year-round living with a saltwater pool and spa, built-in BBQ bar, and sweeping fairway views framed by golden evening light over the clubhouse. Set within one of Ra





