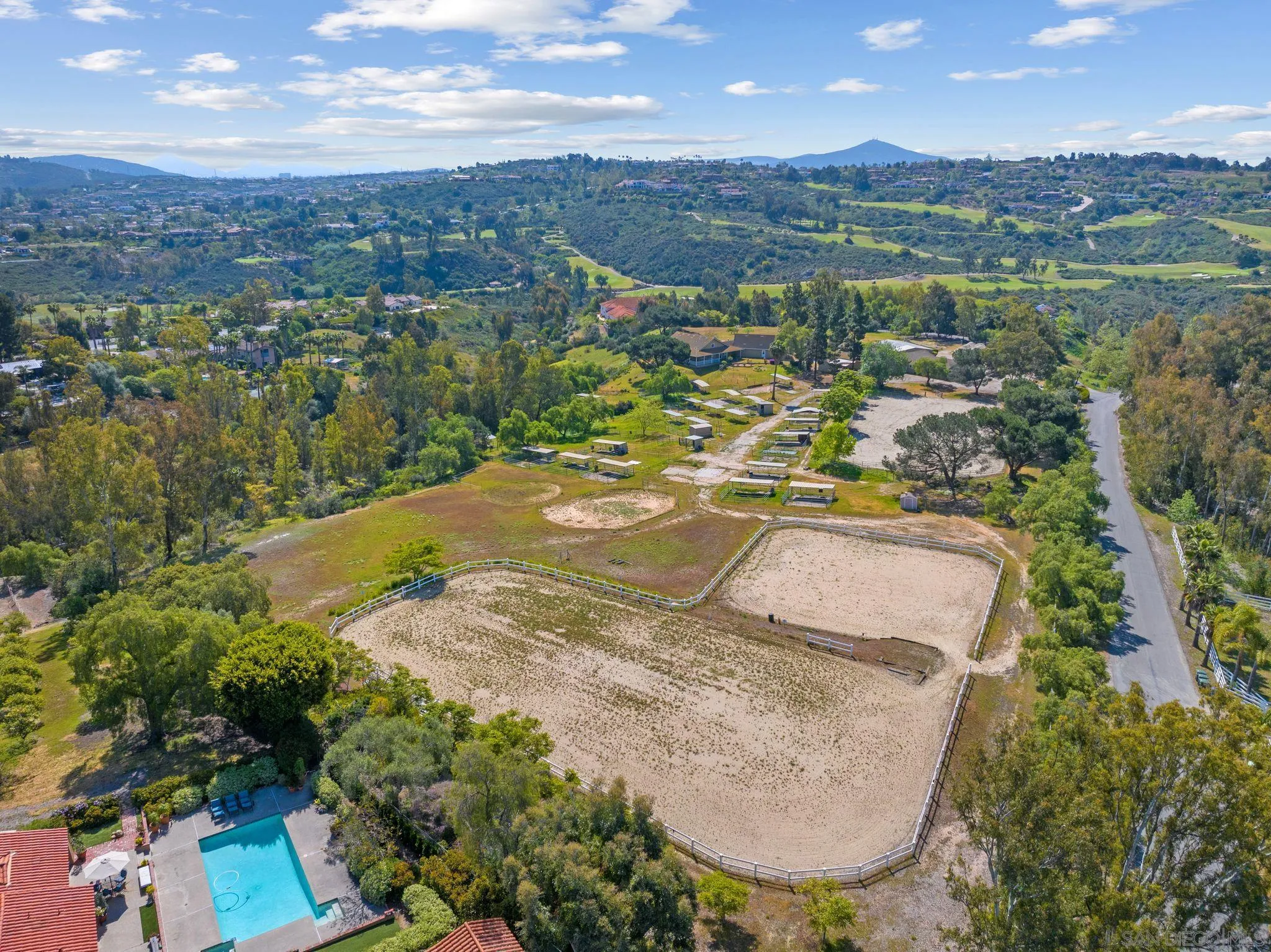Rancho Santa Fe
Form submitted successfully!
You are missing required fields.
Dynamic Error Description
There was an error processing this form.
Rancho Santa Fe, CA 92067
$21,500,000
sqft
2
Baths3
Beds A spectacular and rare 16.5 acre all usable parcel in Rancho Santa Fe. Stunning views of the mountains, 8 separate parcels, on a non-covenant "island" surrounded by covenant properties. Lots of possibilities...large estate, family compound or development opportunity.
Rancho Santa Fe, CA 92067
1460
sqft2
Baths3
Beds A spectacular and rare 16.5 acre all usable parcel in Rancho Santa Fe. Stunning views of the mountains, 8 separate parcels, on a non-covenant "island" surrounded by covenant properties. Lots of possibilities...large estate, family compound or development opportunity.

Rancho Santa Fe, CA 92067
sqft
A spectacular and rare 16.5 acre all usable parcel in Rancho Santa Fe. Stunning views of the mountains, 8 separate parcels, on a non-covenant "island" surrounded by covenant properties. Lots of possibilities...large estate, family compound or development opportunity.
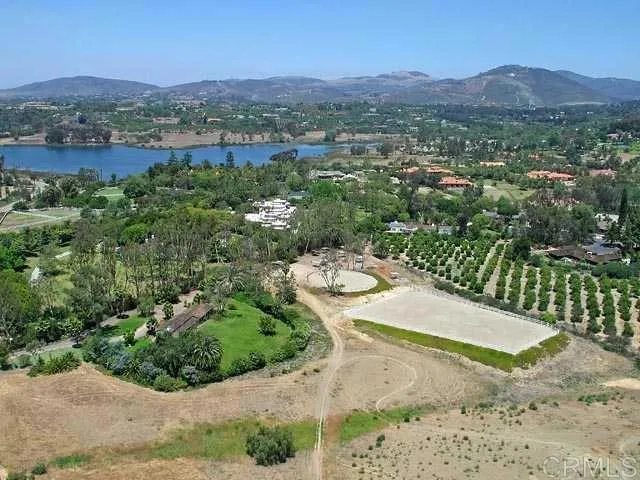
Rancho Santa Fe, CA 92067
9106
sqft10
Baths6
Beds Experience the epitome of luxury in this custom European-inspired estate with a modern twist, beautifully situated on 1.33 acres in the prestigious gated community of Fairbanks Ranch. This 6+ bedroom residence offers breathtaking westerly panoramic VIEWS and showcases elegant design throughout. A grand porte-cochere welcomes you into a light-filled interior featuring soaring ceilings, expansive windows, and timeless stone flooring. Upon entry, you are greeted by an intimate living room and open dining area, perfect for formal gatherings. Two staircases with exquisite ironwork lead to separate wings, framing a central courtyard. The primary suite, located in one wing, offers a luxurious retreat with a fireplace, private balcony for sunset views, and an oversized layout. The opposite wing boasts 3+ spacious bedrooms, ideal for children, extended family, or guests. The heart of the home lies in the expansive family room, adjacent to a chef’s kitchen complete with an intimate breakfast nook, substantial island, and state-of-the-art appliances. A 16-foot glass wall opens seamlessly to an outdoor paradise, featuring a resort-style saltwater pool with spa, a fireplace-adorned patio, a putting and chipping green, and a sprawling grassy yard with sweeping views. An additional guest house offers a serene space for visitors or serves as a pool house, enhancing the estate’s versatility. This home includes 6 en-suite bedrooms with private balconies, 8 full baths, 2 half baths, 4 fireplaces, an office, movie theater, game room with a built-in bar, loft areas, and 2 bonus rooms
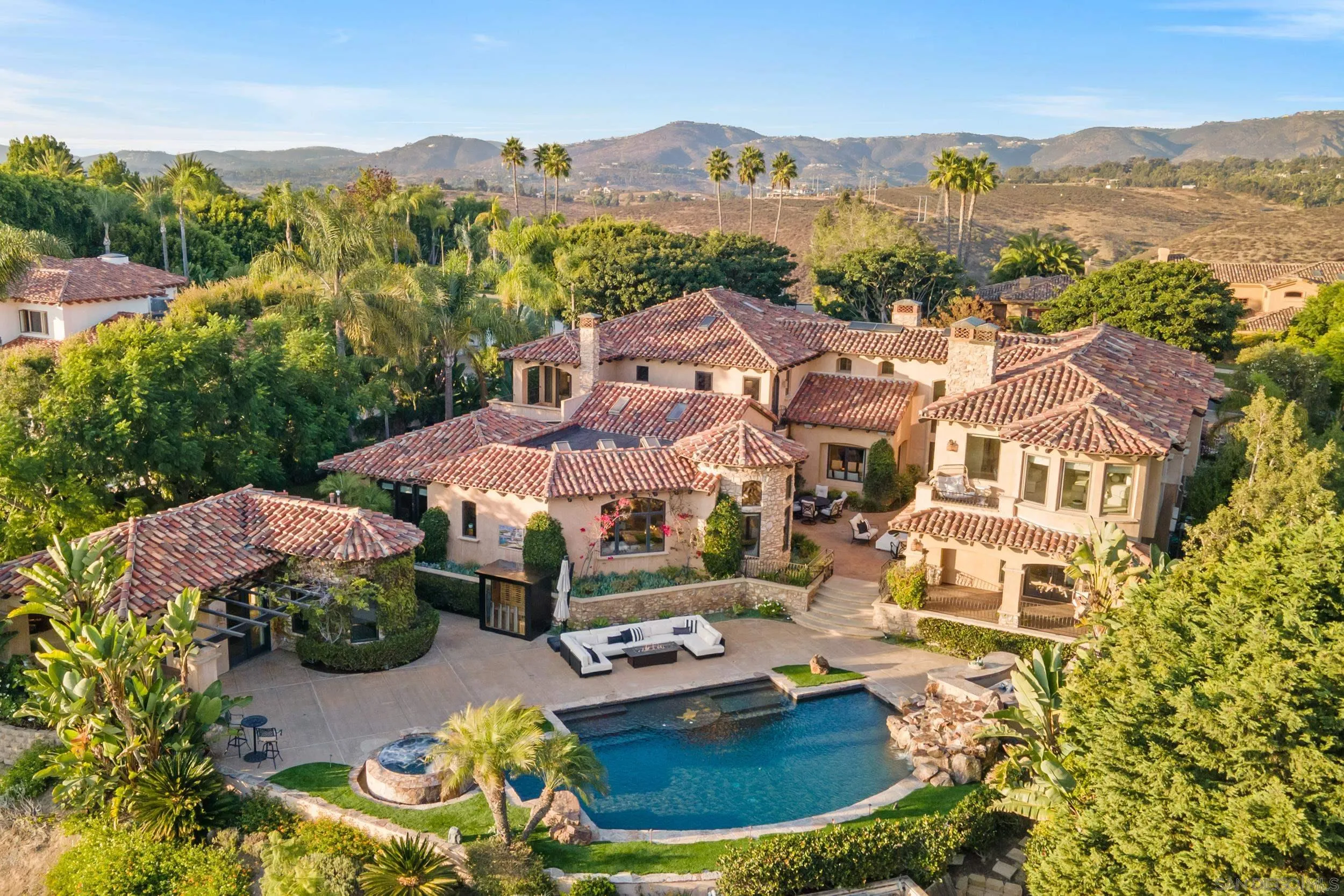
Rancho Santa Fe, CA 92067
sqft
Discover this view premium lot in Rancho Santa Fe's prestigious scenic community of Cielo. Offering an unparalleled opportunity to build your custom estate. Included are two distinct architectural plans to choose from, or the option to design and build your own dream home. The 1.71-acre lot features a large, flat buildable area with unparalleled panoramic views. Enjoy the security and tranquility of the gated Cielo community, offering a wealth of amenities: an oversized swimming pool, tennis and pickleball courts, fitness center, park/playground, and more.
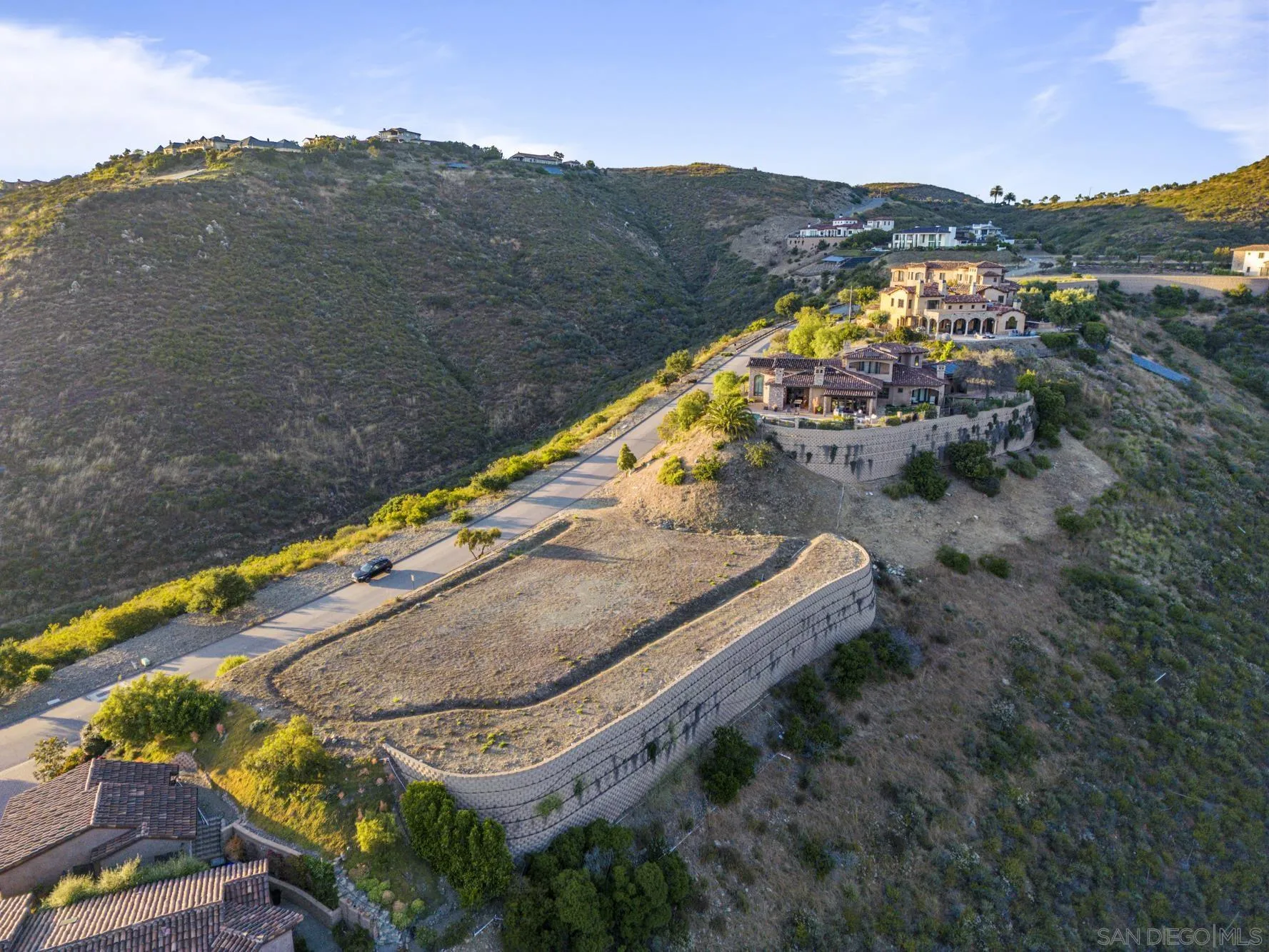
Rancho Santa Fe, CA 92067
6012
sqft7
Baths5
Beds Rare opportunity in the Rancho Santa Fe Covenant! Completely renovated single-level estate on 3.35 acres of mostly flat, usable land with a 300+ sq. ft. finished detached studio ideal for an office, gym, or creative space. Completed in 2024, the home features soaring ceilings, wide-plank white oak floors, a stunning Taj Mahal quartzite kitchen with Miele appliances, upgraded smart-home controls, KEF speaker system, and updated HVAC, plumbing, and electrical. Resort-style pool redesigned with new PebbleTec finish, Spanish porcelain tile, and underwater speakers. Endless potential for ADU, horses, sport court, or gardens. Located in the award-winning Roger Rowe School District and within the coveted Covenant trail and club amenities. An exceptional valuethis level of renovation, land usability, and amenities at this price is nearly unheard of in the Covenant.
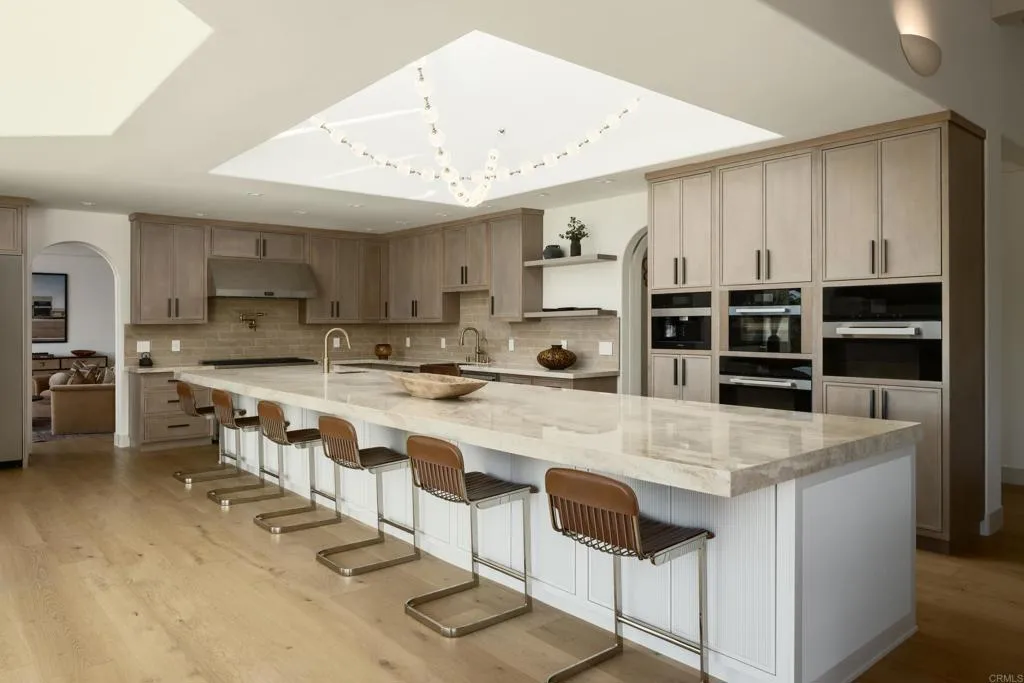
Rancho Santa Fe, CA 92067
2710
sqft3
Baths4
Beds Experience the ultimate Southern California lifestyle in the heart of Rancho Santa Fe, one of San Diego’s most prestigious and serene neighborhoods. Nestled on a sprawling 1.15-acre lot, this home offers unparalleled privacy, tranquility, and breathtaking views of the surrounding hills and lush greenery. The neighborhood itself is known for its grand estates, towering trees, and a year-round canopy of greenery, creating a peaceful retreat for those seeking a break from the hustle and bustle of urban life. This charming home features a master suite, two additional bedrooms, and a private office, making it ideal for small families or couples looking for a refined, artful escape. The interior exudes warmth and elegance, with natural wood floors, large windows offering sweeping views, and a cozy fireplace in the living room. Outdoors, a newly upgraded pebble-tech swimming pool and spa await, offering a private oasis to relax with family. Perfect for a 6 to 10-month stay, this rental is a rare opportunity to immerse yourself in the idyllic Rancho Santa Fe lifestyle. Whether you're sipping coffee while watching the mist roll over the hills in the morning, or taking a leisurely drive through the tree-lined roads, this home provides a sanctuary for those seeking peace and inspiration. Located in a top-rated 9/10 school district, it is a dream location for those desiring both comfort and convenience. For those looking for a short-term getaway to fully experience the most beautiful and exclusive neighborhood in Southern California, this property offers a rare combination of luxury
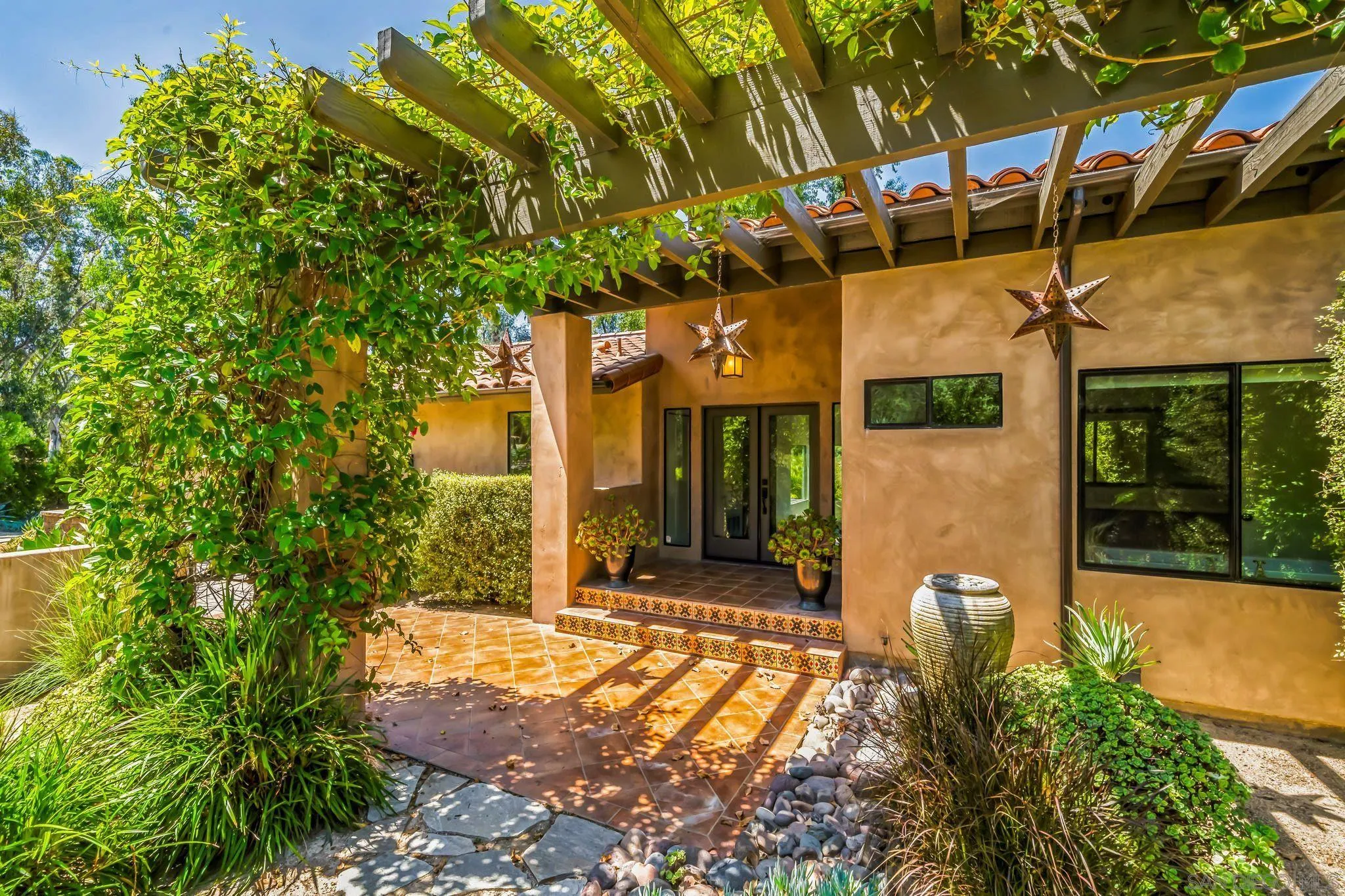
Rancho Santa Fe, CA 92067
4594
sqft5
Baths5
Beds Ideally located on one of the most sought-after streets in the renowned Rancho Santa Fe Covenant, with views of amazing sunsets and RSF golf course, is this enchanting single-level home seamlessly combines charm, sophistication, and functionality. Your private oasis awaits with an expansive backyard that borders acres of open space, impeccably groomed trails, and just a short walk to the Rancho Santa Fe Village, the acclaimed Roger Rowe Elementary and Middle schools and the Rancho Santa Fe Golf and Tennis clubs. You will immediately fall in love with the beauty of the lush landscape and the inviting private courtyard entry. The home boasts a freshly remodeled kitchen, and exquisite reclaimed maple floors throughout. It has a sun-drenched great room, and a gourmet eat-in kitchen, that seamlessly open onto the pool and entertaining areas with westerly views and gentle ocean breezes. The interior design includes 5 bedrooms, 4.5 baths and floor-to-ceiling windows and French doors that seamlessly caters to the indoor/outdoor living you can enjoy year-round in San Diego.
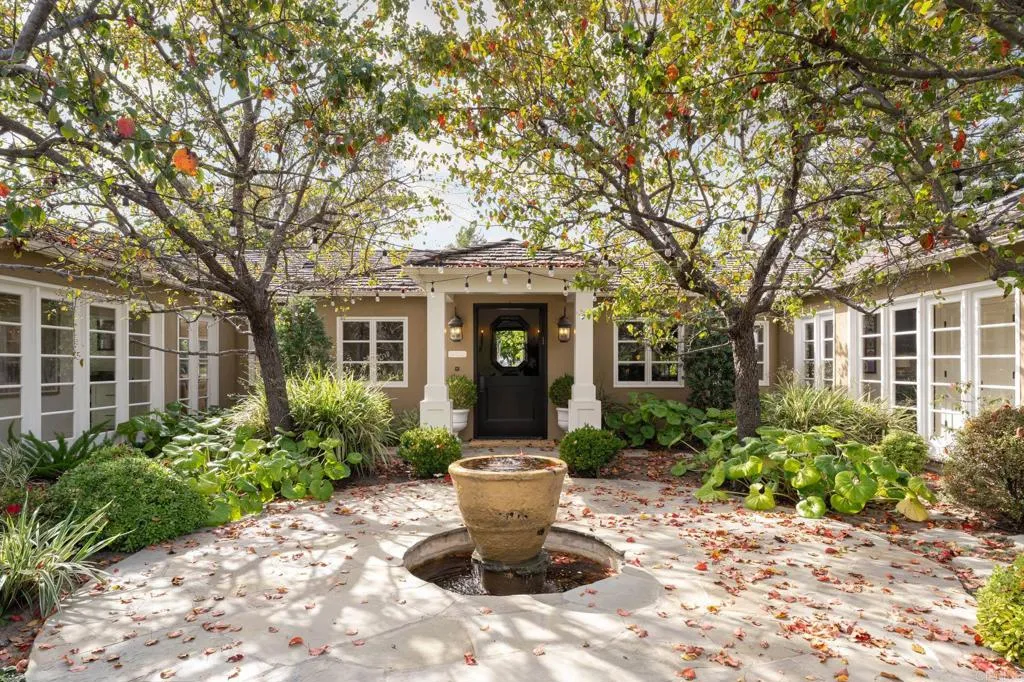
Rancho Santa Fe, CA 92067
sqft
Private and beautiful, this level and useable 4.58 site is ideal for an expansive estate, equestrian uses, tennis, pickleball or for anyone wanting to create their personal haven to enjoy the open vistas and breezes the property is named for. This site was part of Buena Brisa Farms, owned by one family for the past 50+ years and has never before been offered for sale. County approval process is easier and faster than RSF Covenant and Animal Designator "V" does not limit the number of personal horses. Sewer connection is in street and is paid for.
