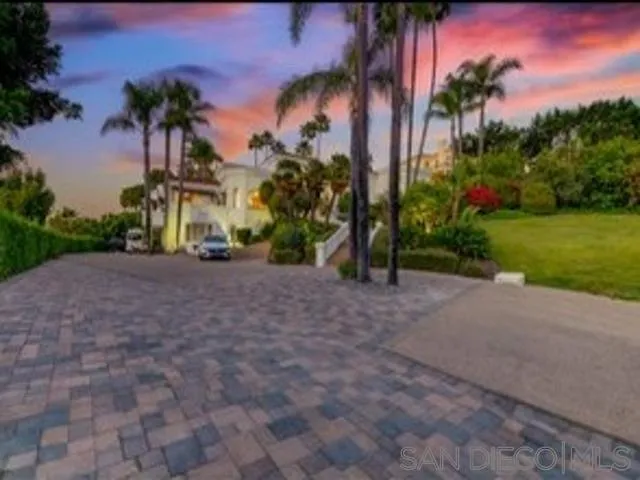Rancho Santa Fe
Form submitted successfully!
You are missing required fields.
Dynamic Error Description
There was an error processing this form.
Rancho Santa Fe, CA 92067
$8,495,000
8516
sqft6
Baths6
Beds Nestled behind gates on one of the most sought-after streets in the prestigious West Covenant of Rancho Santa Fe, this reimagined single-level Modern Mediterranean estate offers timeless elegance with contemporary updates. Freshly painted inside and out, the home features new herringbone wood flooring, designer lighting, and refined touches throughout. The floor plan is thoughtfully designed, featuring a private primary suite, while a separate wing accommodates flexible secondary bedrooms ideal for family or guests. A dedicated office or library provides a quiet and functional work-from-home environment. Formal living and dining rooms create a refined ambiance, while the heart of the home lies in the open-concept family room that flows seamlessly outdoors and into a gourmet kitchen outfitted with high-end appliances, custom cabinetry, and an inviting eat-in breakfast nook. A fully detached guest house offers incredible functionality, making it ideal for visitors. The resort-style backyard is a private sanctuary, complete with a pool and spa, an outdoor shower, and an expansive covered veranda featuring a fireplace, BBQ, lounge seating area, and al fresco dining. Down below, discover a large grassy area ideal for children, pets, or even the addition of a pickleball court. Lush landscaping, a spacious motor court, and a four-car garage provide ample parking and storage for car collectors and entertainers alike.
Rancho Santa Fe, CA 92067
sqft
Over one acre of flat buildable pad, Lot 29, located in the prestigious 24/7 guard-gated master planned community of Cielo, Rancho Santa Fe, CA. Cielo is inspired by the coastal villages of northern Mediterranean and offers a blend of natural beauty and elegant architectural design. One of the best remaining lots available in Rancho Santa Fe. Fabulous panoramic ocean views stretching from coastline Del Mar all the way to Point Loma and further to Mexico. Located high in the hills at 1155' elevation. This lot offers breathtaking ocean and canyon views to the south and west. To the north the snow-covered peaks appear in the winter. This site will take your breath away. Plans for a 7,000 SF home are within 30 days of HOA approval. Merely finalize construction drawings to your interior desires and submit for building permits. Unlike other Cielo Lots where the Owner's building process starts from scratch, you can begin construction immediately upon approval, saving years of design and approval stages. Build your dream estate atop this elevated lot, perfectly positioned to capture breath-taking sunsets and the serenity of the 180-degree views. Enjoy the privacy in this sought after Cielo community with access to world class amenities, including tennis courts, pickle ball courts, parks and clubhouse with state of the art work out facility and Olympic sized pool.

Rancho Santa Fe, CA 92067
15000
sqft22
Baths26
Beds Willow Creek Estate, known as the Wellington of the West, is a truly unparalleled 77-acre Covenant estate that seamlessly blends the tranquility of the countryside with the vibrant allure of coastal living. Nestled just five miles from the ocean and the bustling beach towns of San Diego, this private sanctuary offers both serenity and accessibility, providing a rare living experience. Designed with a clear vision of harmony between nature and luxury, the estate is more than just a residenceit is a cherished home imbued with passion, community, and family values. At the heart of the estate is the magnificent 12,000+ SF main residence, exuding understated sophistication inspired by the timeless elegance of Santa Barbaras architectural style and modeled after Argentinas most magnificent estancias. Its thoughtful design allows for effortless entertaining and intimate family moments. The residence includes multiple venues ideal for gatherings and celebrations, from elaborate weddings to charitable events, all set against the backdrop of breathtaking natural beauty. A separate 2-bedroom guest house is perfectly positioned next to an entertainment pavilion, which features a fully equipped game room, bowling alley, gym, bar and full kitchen. The estate also serves as a haven for outdoor enthusiasts and equestrians alike. Spanning across 77 acres, it features private trails ideal for hiking, running, and horseback riding, as well as a pristine 15-acre bass-filled lake perfect for paddleboarding, canoeing, and fishing. Equestrian facilities include two state-of-the-art barns, 35 stal
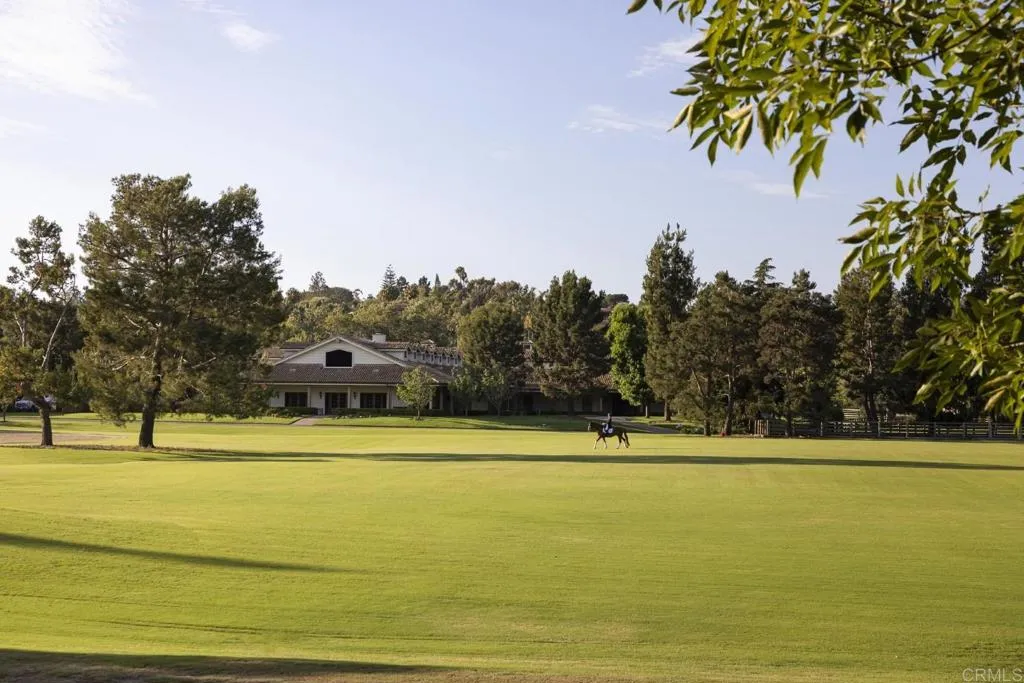
Rancho Santa Fe, CA 92067
10363
sqft8
Baths5
Beds A masterful expression of timeless French country elegance, 17845 Via De Fortuna is meticulously rebuilt from the ground up to reflect the artistry and craftsmanship of a historic European manor. Set on 3.66 acres in the prestigious Rancho Santa Fe Covenant, this 10,363 sq. ft. masterpiece boasts 5 bedrooms, 5 full and 3 half baths, including a dedicated office and detached guest house. From the moment you arrive, the estates hand-selected antique barrel roof tiles from the South of France, signal an extraordinary level of detail. Antique oak beams, while hand-forged steel-framed windows and doors flood the home with natural light. The great room, anchored by a custom fireplace lined with reclaimed black firebrick, flows effortlessly into the exquisite Christopher Peacock kitchen, where La Cornue and Miele appliances, hand-painted cabinetry, and Afyon white marble countertops create a space that is as functional as it is breathtaking. The primary suite is a serene escape, offering a spa-inspired bath wrapped in Michelangelo marble, a deep soaking tub, and sweeping views of the lush gardens beyond. The outdoor spaces are a dream come true, where the estates natural beauty comes to life. A French village water basin turned fountain and the zero-edge pool and spa with the picturesque backdrop of the majestic Black Mountains create an unparalleled sense of tranquility. The outdoor kitchen, featuring a Kalamazoo grill, is perfect for al fresco dining under the stars, while a porch swing tucked behind the guest house invites moments of quiet reflection. The estate is offered full

Rancho Santa Fe, CA 92091
sqft
Discover the perfect canvas to bring your dream home to life on this rare 2.8-acre homesite, ideally situated within the prestigious Covenant community. This expansive lot offers ample space to design a private retreat tailored to your lifestyle, surrounded by the natural beauty and tranquility of Rancho Santa Fe. As a Covenant resident, youll enjoy exclusive access to scenic equestrian and walking trails, a welcoming community clubhouse, the highly acclaimed Rancho Santa Fe School District, and the renowned Rancho Santa Fe Golf Club. Embrace the opportunity to build your legacy in one of Southern Californias most sought-after communities.
Rancho Santa Fe, CA 92067
8735
sqft9
Baths7
Beds The Best of Both Worlds: Timeless Ranch Serenity Meets Coastal Sophistication Discover the pinnacle of Southern California luxury living at this extraordinary Rancho Santa Fe estatewhere tranquil privacy harmonizes with effortless convenience. Perfectly situated just minutes from downtown Del Mar and the historic village of Rancho Santa Fe, this remarkable property spans over two acres of lush, wooded tranquility. Thoughtfully designed for both refined entertaining and comfortable family living, the estate showcases a spectacular main residence with five bedrooms, complemented by a two-bedroom guest houseideal for multi-generational living or visiting guests. At the heart of the home lies an expansive great room defined by soaring ceilings, a stunning natural marble fireplace framed in American oak, and walls of glass that capture breathtaking views of the pool, gardens, and sunny blue skies. The open-concept design flows seamlessly into an elegant dining area and a gourmet chefs kitchen, complete with top-tier Michelin-approved appliances, a marble island and breakfast bar, commercial-grade griddle, and an oversized walk-in pantry. Its an environment equally suited for intimate family gatherings or grand-scale entertaining. The luxurious primary suite offers a private sanctuary featuring a floor-to-ceiling marble fireplace, intimate sitting area, dual oversized walk-in closets, and a spa-inspired bath with a freestanding soaking tub, dual vanities, two water closets, and a serene indoor sauna. Direct access to a private patio with a hot tub and cold plunge provides the per
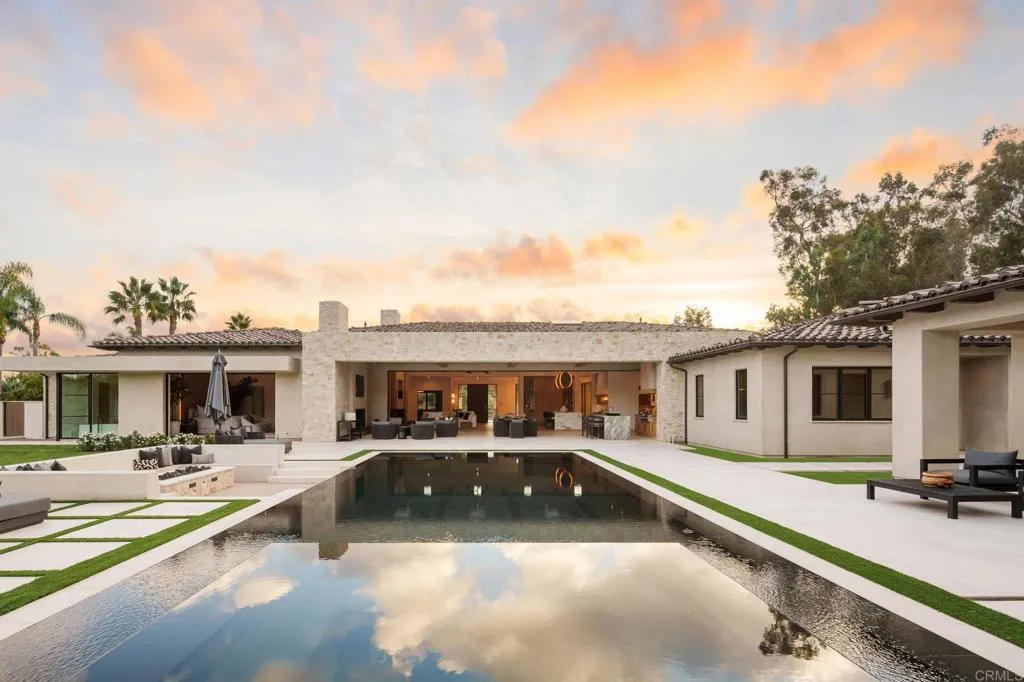
Rancho Santa Fe, CA 92067
sqft
Discover the perfect canvas to bring your dream home to life on this rare 2.8-acre homesite, ideally situated within the prestigious Covenant community. This expansive lot offers ample space to design a private retreat tailored to your lifestyle, surrounded by the natural beauty and tranquility of Rancho Santa Fe. As a Covenant resident, youll enjoy exclusive access to scenic equestrian and walking trails, a welcoming community clubhouse, the highly acclaimed Rancho Santa Fe School District, and the renowned Rancho Santa Fe Golf Club. Embrace the opportunity to build your legacy in one of Southern Californias most sought-after communities.
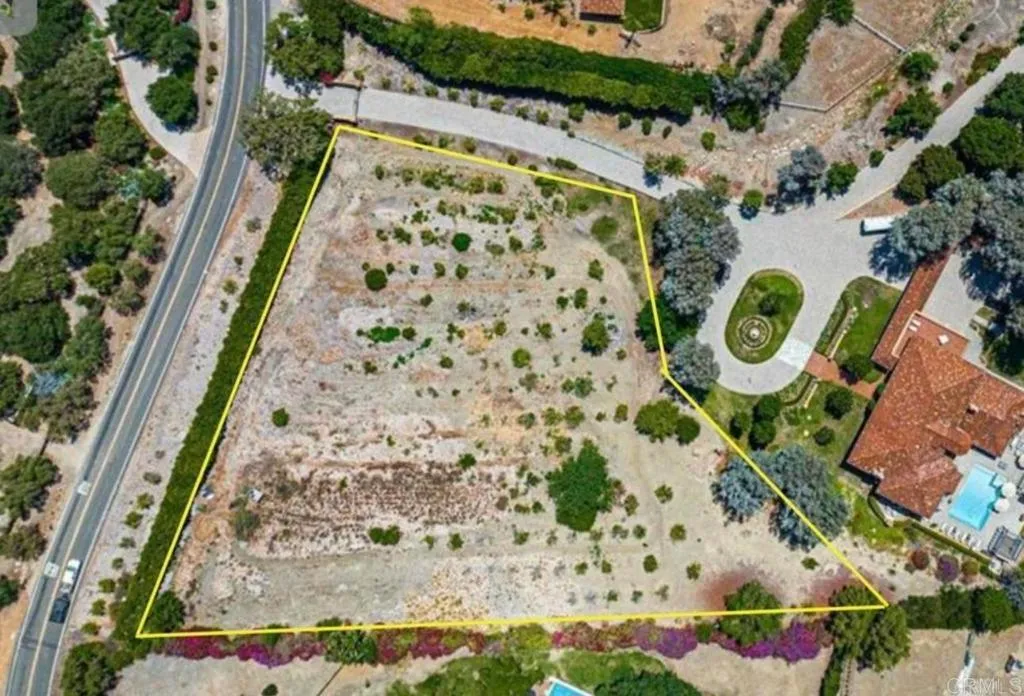
Rancho Santa Fe, CA 92067
6537
sqft6
Baths5
Beds Exceptional floor plan and location this single-story Spanish-Mediterranean estate rests on over 2.5 fully gated acres on a premier corner lot in the highly sought-after west side of the Rancho Santa Fe Covenant. Designed for privacy and seclusion, the main residence offers five en-suite bedrooms, a dedicated office, and a chefs kitchen with Sub-Zero, and Viking appliances. Soaring vaulted ceilings and abundant natural light create an airy sophistication throughout. The detached guest house doubles as a pool house with new waterproof flooring, kitchenette, and full bathperfect for guests, staff, or entertaining. Expansive grounds offer room for a putting green, tennis, or pickleball court. Ideally located minutes from the Rancho Santa Fe Golf Club, the Village, and coast, this estate blends timeless architecture, usable land, and unparalleled convenience.
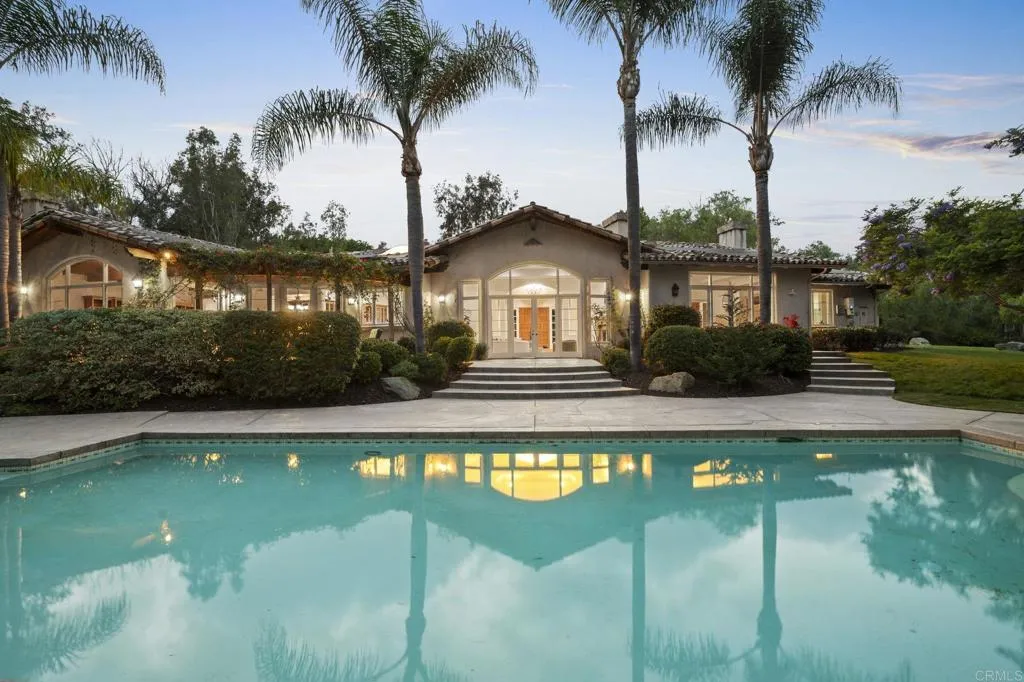
Rancho Santa Fe, CA 92067
5562
sqft6
Baths5
Beds Set atop 1.36 scenic acres, this light-filled, tranquil home offers the perfect blend of luxury and comfort for an active family. Step through the formal entry and take in panoramic views of the resort-style pool, lush, park-like backyard, and the rolling hills beyond. Designed for both entertaining and everyday living, the expansive family room flows effortlessly into the fully remodeled chef’s kitchen with premium Wolf appliances. The main level hosts the primary suite and two additional en-suite bedrooms, along with a well-appointed laundry room. The lower level offers a private en-suite bedroom a fifth bedroom with walk in closet, plus a full bath. Recent upgrades include renovated flooring throughout, custom-crafted doors, and stunning chandeliers that add an elegant glow to the living spaces. Marble floors, fresh paint, and solid 8-foot doors complete this thoughtfully updated home. All this is located within the prestigious guard-gated community of Fairbanks Ranch, offering private lakes, tennis courts, equestrian trails, and clubhouse amenities for a truly exceptional lifestyle.
