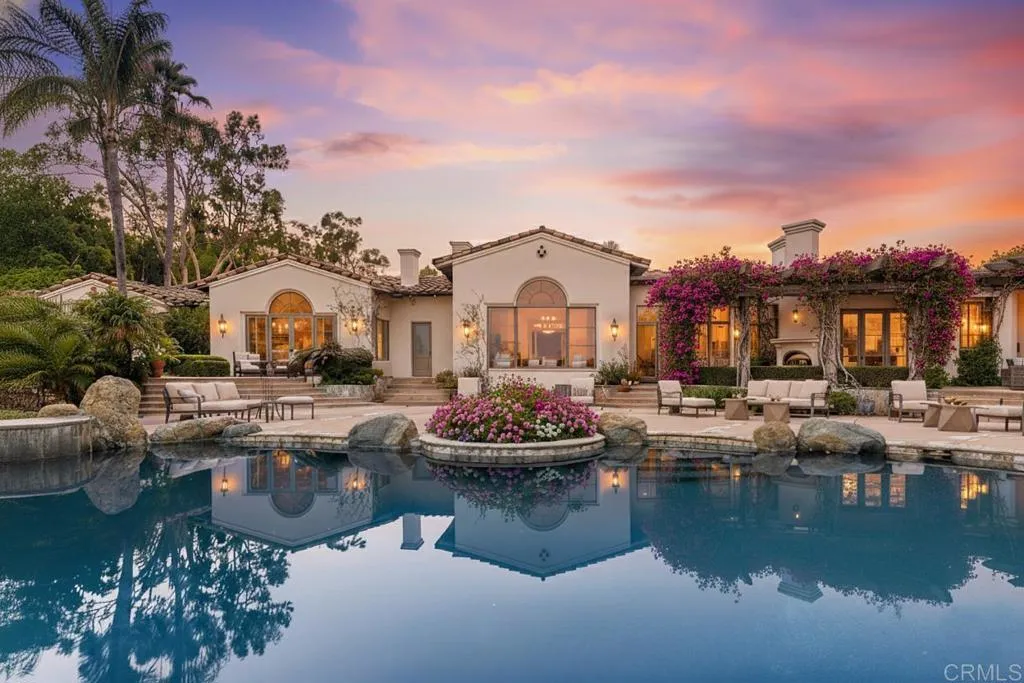Rancho Santa Fe
Form submitted successfully!
You are missing required fields.
Dynamic Error Description
There was an error processing this form.
Rancho Santa Fe, CA 92091
$1,799,000
2501
sqft2
Baths2
Beds Life in Alcala offers a rare combination of elegance and ease. This gated enclave in Whispering Palms is known for its beautifully maintained grounds, two inviting pools and spas, and a location moments from the newly reimagined La Valle Coastal Club. Behind the front gate, a private courtyard leads into an airy interior with high ceilings, warm wood floors, and an effortless flow between spaces. The kitchen's thoughtful design opens to dining and living areas that feel both welcoming and refined. Upstairs, two bedroom suites provide comfort and privacy, while a loft with bookshelves offers space for reading, work, or quiet retreat. Freshly painted in a lighter palette, the home feels bright and refreshed, complemented by two patios-one in front and one in back-that extend the living space without adding upkeep. A newly epoxied garage floor, full-size laundry room, and a well-tended setting that takes care of the details make this home ideal for those who value both style and convenience in a sought-after location
Rancho Santa Fe, CA 92067
sqft
Set within the exclusive Spyglass Estates in the guard-gated community of Rancho Santa Fe Farms, this 2.29-acre lot offers an exceptional opportunity to build a custom estate in one of San Diego’s most prestigious neighborhoods. With elevated terrain and westerly exposure, the property enjoys sweeping views of the Farms golf course, city lights, and the Pacific. Included are HOA-approved plans by renowned architect Mark Morris for a 10,000+ sq ft Spanish Contemporary residence. This stunning design features soaring ceilings, expansive windows, main-level living, and a second-floor entertainment wing with a theater. Plans also include a meditation room, 8-car garage, and 1,200 sq ft guest casita, along with a full-size tennis court (convertible to pickleball) and a beautifully designed motor court entry. Alternatively, the lot provides ample space and flexibility to bring your own vision to life. Rancho Santa Fe Farms is centered around a top-ranked golf course and just minutes from Rancho Valencia, world-class dining, beaches, and top-rated public and private schools. This is your rare chance to build in a premier Rancho Santa Fe location.
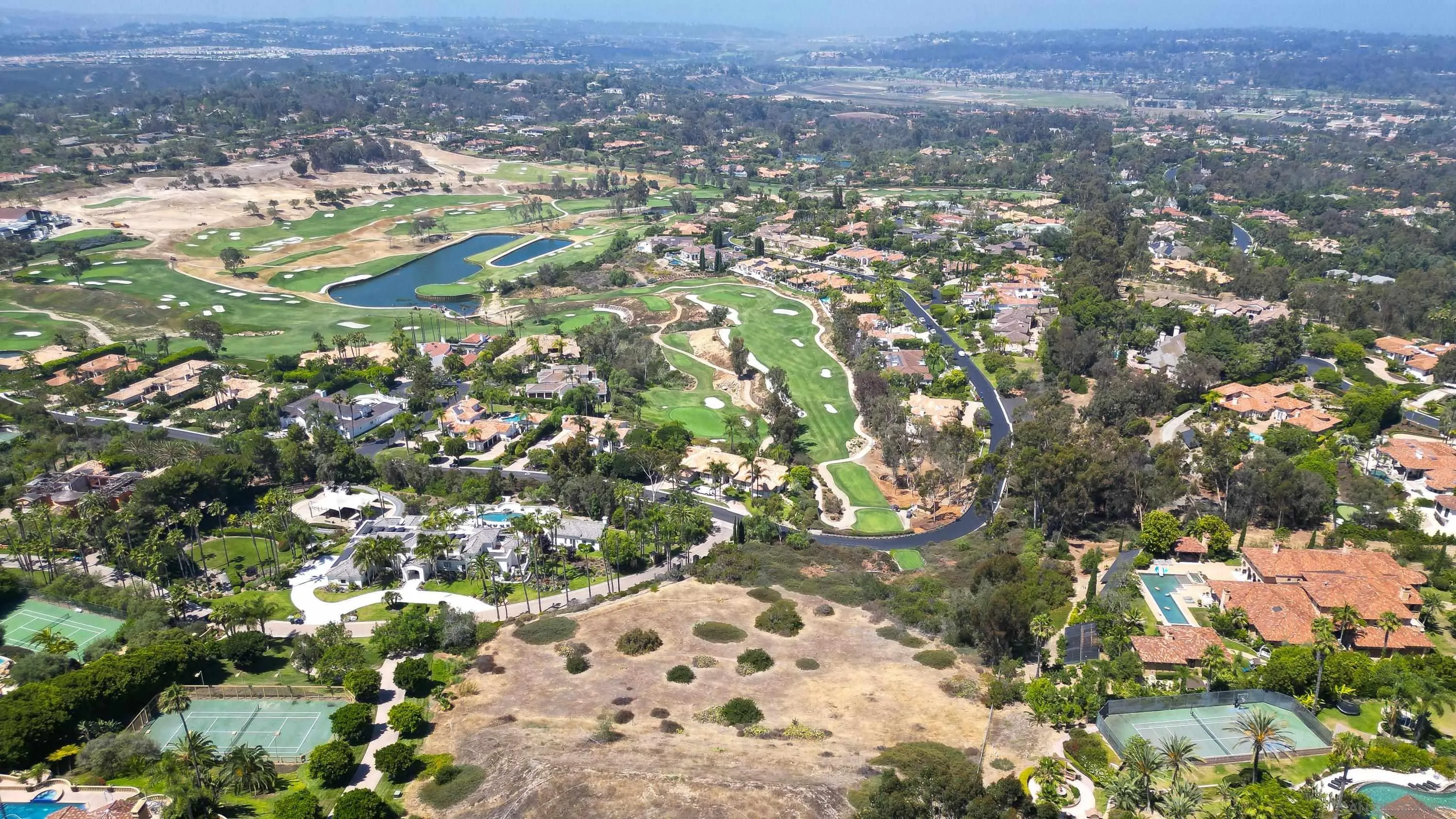
Rancho Santa Fe, CA 92067
3715
sqft3
Baths3
Beds The best buy in the Covenant!! Stylish and serene, this architectural gem on 1.41 Covenant acres offers panoramic views, effortless indoor-outdoor living. Features include a sleek chef’s kitchen, walls of glass, a wraparound deck with a fireplace, and a grand primary suite with a private balcony and an office. Two en-suite bedrooms are in a separate wing, plus a bonus room below—perfect for an art studio or gym. Direct RSF Trail access and a quiet, private, central location make this a standout opportunity.
Rancho Santa Fe, CA 92067
1600
sqft2
Baths1
Beds Rancho Santa Fe Village Charmer. Rare opportunity to live in this Lilian Rice "Lily Award" winning design by Wallace Cunningham. This single level Spanish Colonial Casita consists of one spacious Bedroom, two elegant Bathrooms, an open Chef's Kitchen and a Living Room that completely opens up to a private Patio for ultimate indoor / outdoor living. Quiet village location provides relaxation, enjoyable walks to fine dining, cafes, shops, library, banking and walking trails. For those looking for quality and sophistication as well as the simplicity of just "bring your suitcase." Fully furnished and all utilities included. Available till July 1, 2026.
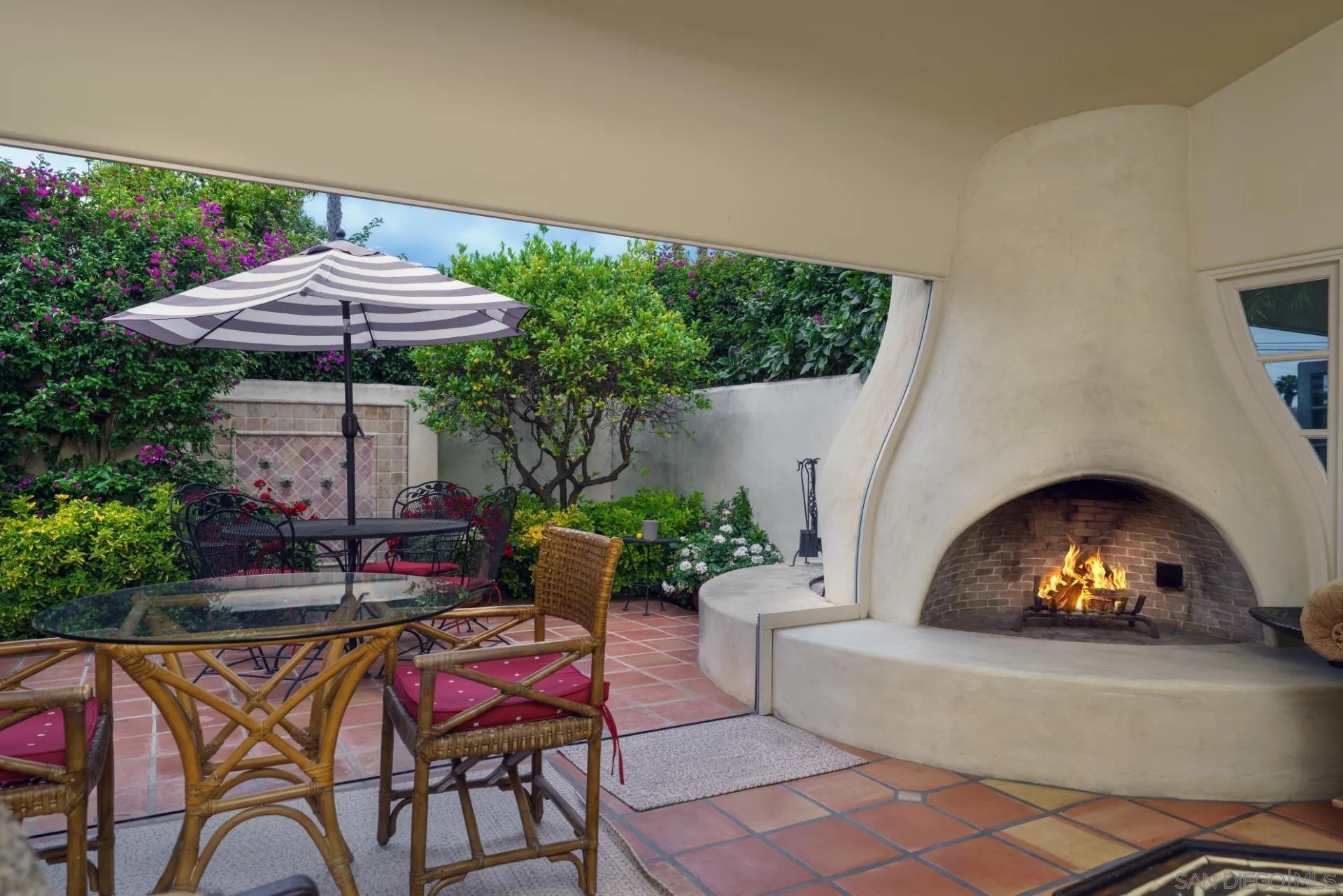
Rancho Santa Fe, CA 92067
7664
sqft4
Baths4
Beds Custom designed for privacy and timeless appeal, this 8,000+ SF Spanish Revival estate was featured both locally in Ranch and Coast Magazine and internationally in Architectural Digest and Elle Decor. Sited on 2.7 usable acres in a prime Covenant location and arranged around a central open-air courtyard and expansive veranda, the layout offers a resort-like feel and flexible living with multiple structures including a guest casita, two garages, a detached office, and equestrian amenities. Rich in authentic character, the home features Saltillo tile, hand-painted murals, arched windows and doors, exposed wood beams, and eight wood-burning fireplaces. The second-floor primary suite spans over 1,500 SF and includes a private covered terrace with views of the hills and interior courtyard. Recent improvements include a redesigned kitchen with new appliances, reimagined bedrooms and bathrooms, upgraded HVAC with four zones, and a 35-panel solar array that has reduced energy bills to nearly zero. Additional updates include new lighting, restored plaster and beam tails, reconfigured entertainment spaces, bocce ball court, resurfaced driveway, and fiber optic connectivity. A true hacienda-style retreat blending classic Spanish architecture with modern upgrades, all in one of Rancho Santa Fe’s most desirable locations.
Rancho Santa Fe, CA 92067
sqft
An extraordinary opportunity awaits on this prime 2.9-acre site, fully cleared and ready for construction. Located in the heart of the Covenant, this rare offering comes with **Art Jury-approved plans** for a stunning **\~8,000 sq ft, 5-bedroom main residence** plus a separate **\~1,000 sq ft, 1-bedroom ADU**—perfect for guests, multigenerational living, or private office space. The **grading permit is already issued**, and final pad certification is in progress—bringing you one step closer to breaking ground. With the vision already approved and much of the groundwork complete, you can focus on bringing your custom luxury home to life without the typical delays. A seamless blend of convenience, design, and potential—this is Rancho Santa Fe living at its finest.
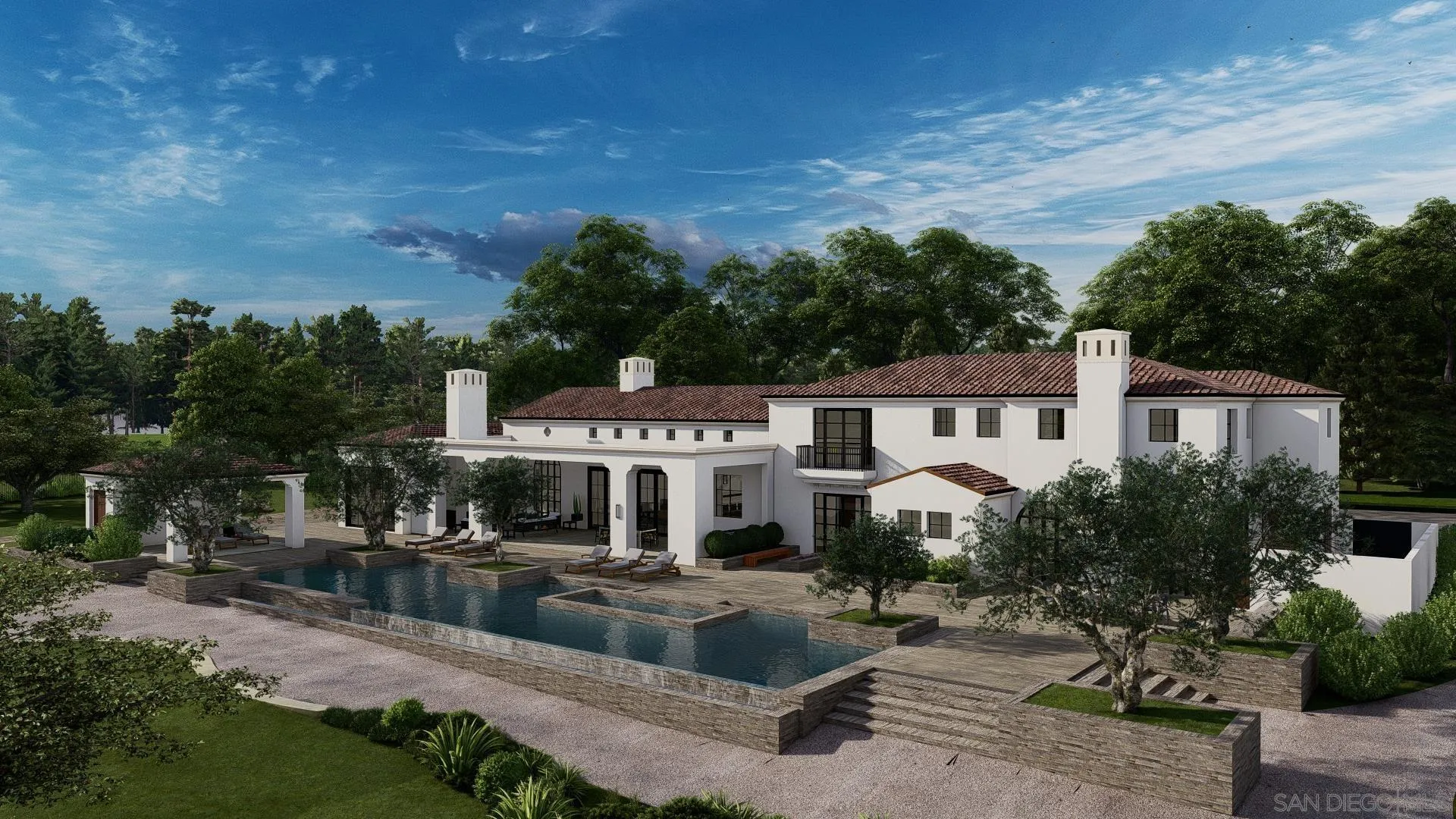
Rancho Santa Fe, CA 92067
2056
sqft3
Baths2
Beds This stunning single-level home boasts a sun-drenched great room, gourmet kitchen, 2 bedroom suites & views of the nearby mountains. Enjoy indoor/outdoor living with private patios & low-maintenance landscaping. Located two blocks from the main town of Rancho Santa Fe. Walk to shops, restaurants & the RSF Inn!
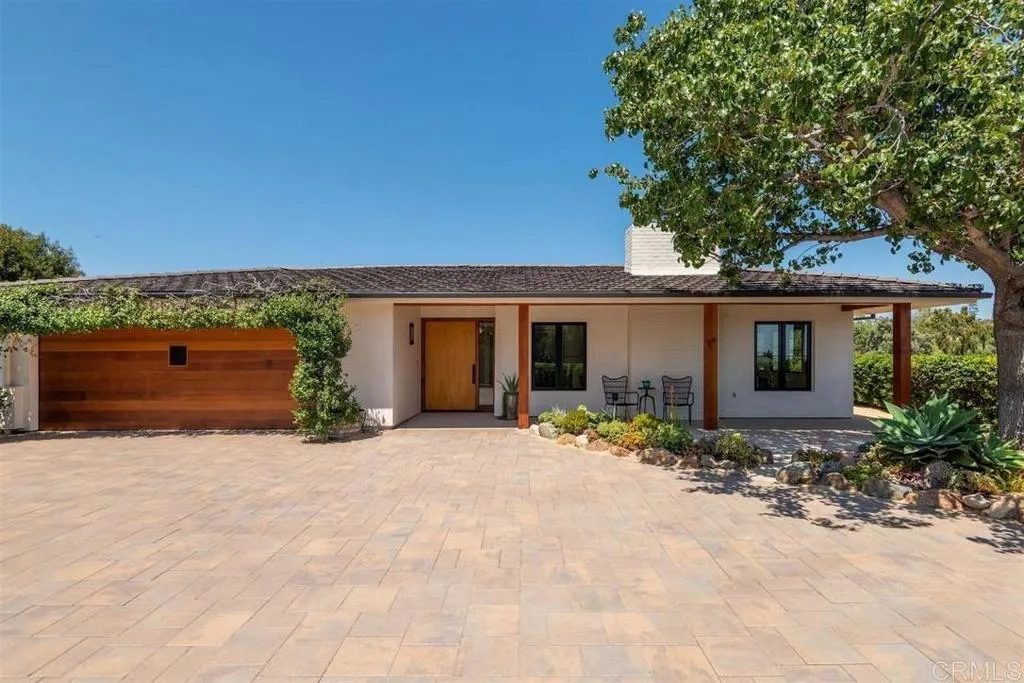
Rancho Santa Fe, CA 92067
6800
sqft6
Baths5
Beds Discover this spacious 6,800 sq. ft., 5-bedroom, 6-bath gated masterpiece set on over 3 acres of pristine land. Perched atop a hill in South Pointe Farms, this residence offers breathtaking panoramic views from every vantage point. The tropical landscaping creates a private, park-like oasis, framing a sparkling pool and spa, expansive paver patios, and inviting outdoor spaces perfect for entertaining. While the mostly single-level layout includes two bedroom suites and guest quarters on the main level. Upstairs, find two additional bedrooms and a versatile bonus room (optional bedroom). A rare blend of privacy and sweeping vistas in the heart of Rancho Santa Fe.
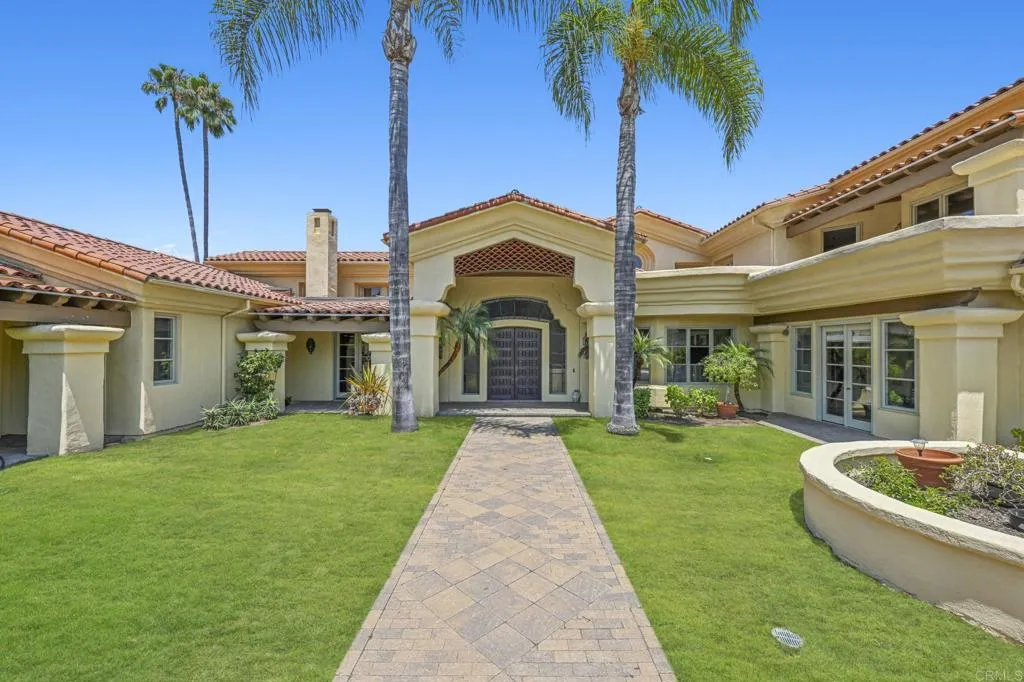
Rancho Santa Fe, CA 92067
8876
sqft7
Baths5
Beds Welcome to 7057 Rancho Cielo, a stunning single-level estate perfectly positioned in the prestigious Covenant of Rancho Santa Fe. Encompassing over three serene acres, this architectural treasure captures uninterrupted southern mountain views and offers a lifestyle defined by privacy, elegance, and effortless California living. Behind a private gated entry, a long circular driveway winds through manicured gardens, setting the stage for the refined residence within. Spanning 8,424 square feet, the home offers both formal and informal living and dining spaces, designed for seamless entertaining and everyday comfort. Walls of glass invite natural light and frame pastoral vistas, while a 160-bottle climate-controlled wine room with adjacent bar elevates gatherings with friends and family. Five bedrooms and seven baths, plus a detached 432-square-foot casita currently outfitted as a gym, provide versatile accommodations for guests, work, or recreation. Outdoors, the resort-style grounds inspire connection and relaxation with a vanishing-edge pool and spa, covered outdoor kitchen, multiple lounge and dining areas, and a charming family orchard. All of this is set within minutes of the Rancho Santa Fe Village, award-winning schools, and world-class golf, making 7057 Rancho Cielo not just a home, but a statement in luxury and the art of single-level living.
