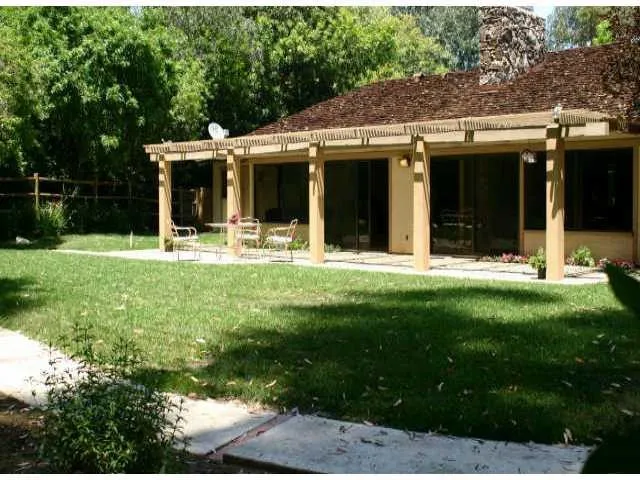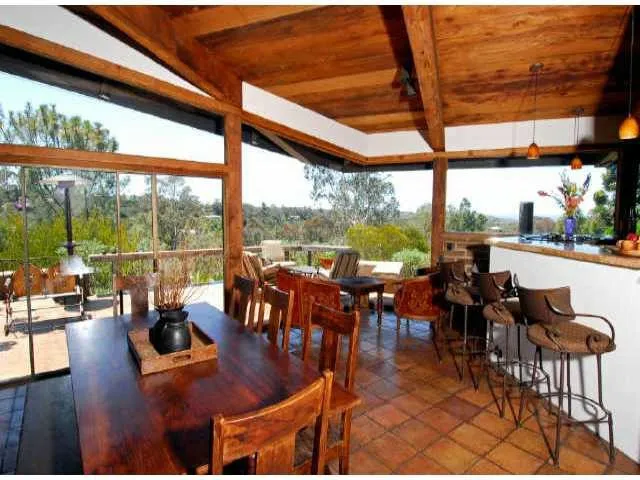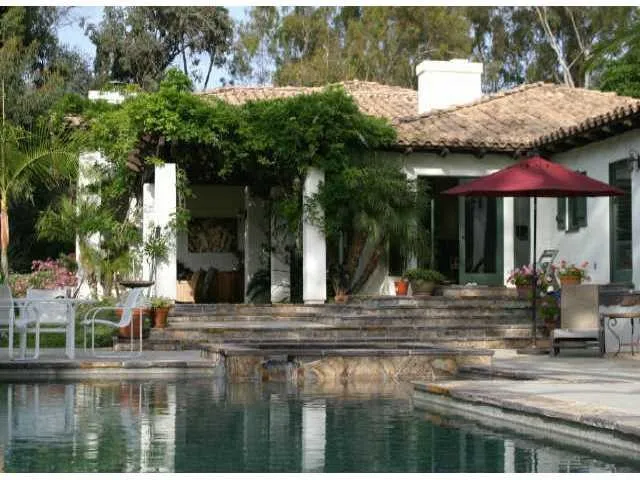Rancho Santa Fe
Form submitted successfully!
You are missing required fields.
Dynamic Error Description
There was an error processing this form.
Rancho Santa Fe, CA 92067
$5,500
3020
sqft4
Baths3
Beds 3 Bdrm 3 1/2 Ba 3000 sf, single level. Fabulous, QUIET cul-de-sac. Backs to Ranch trail. 2 master suites, one with separate entry. Close to village. 3 fireplaces. (858)229-3201 COMBO LOCKBOX SEE CONFIDENTIAL REMARKS. [Supplement]: Perfect home for lease in covenant. COMBO LOCKBOX...See confidential remarks. 3 bdrm....one w/sep entry...3 1/2 ba. CALL TOM MAGEE (858)229-3201 WITH QUESTIONS.

Rancho Santa Fe, CA 92067
4000
sqft4
Baths4
Beds Beeautiful Ocean Vws in Striking Wood and Glass Custom Adobe on absolutely quiet street, Master & 1 BR at one level, 2 additional bedrooms at lower level. Inviting Pool - offered for sale, Tenant to show 3 days a week, one on week-end tenant chooses days. Offered furnished Month to Month; Available Now! [Supplement]: This is a fabulous property and very well priced - lot next door, smaller with no house, sold for almost the asking price. Renting is great or do a lese/option.

Unknown, CA 92067
sqft
5
Baths5
Beds Beautiful Resort Feeling Mediterranean style home w 4 bedrooms down and 1 huge suite up. Charm abounds with a an awesome floorplan, views, magnificent kit/family room combination with huge lanai pocket doors that disappear into the walls to the outdoor living room, pool, tennis and huge playyard. Great Location in the Cov.





