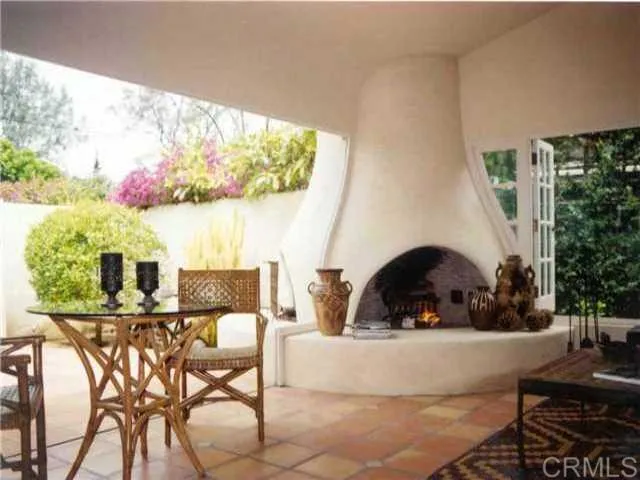Rancho Santa Fe
Form submitted successfully!
You are missing required fields.
Dynamic Error Description
There was an error processing this form.
Rancho Santa Fe, CA 92067
$5,795,000
6012
sqft7
Baths5
Beds Rare opportunity in the Rancho Santa Fe Covenant! Completely renovated single-level estate on 3.35 acres of mostly flat, usable land with a 300+ sq. ft. finished detached studio ideal for an office, gym, or creative space. Completed in 2024, the home features soaring ceilings, wide-plank white oak floors, a stunning Taj Mahal quartzite kitchen with Miele appliances, upgraded smart-home controls, KEF speaker system, and updated HVAC, plumbing, and electrical. Resort-style pool redesigned with new PebbleTec finish, Spanish porcelain tile, and underwater speakers. Endless potential for ADU, horses, sport court, or gardens. Located in the award-winning Roger Rowe School District and within the coveted Covenant trail and club amenities. An exceptional valuethis level of renovation, land usability, and amenities at this price is nearly unheard of in the Covenant. Seller will replace the roof during escrow.
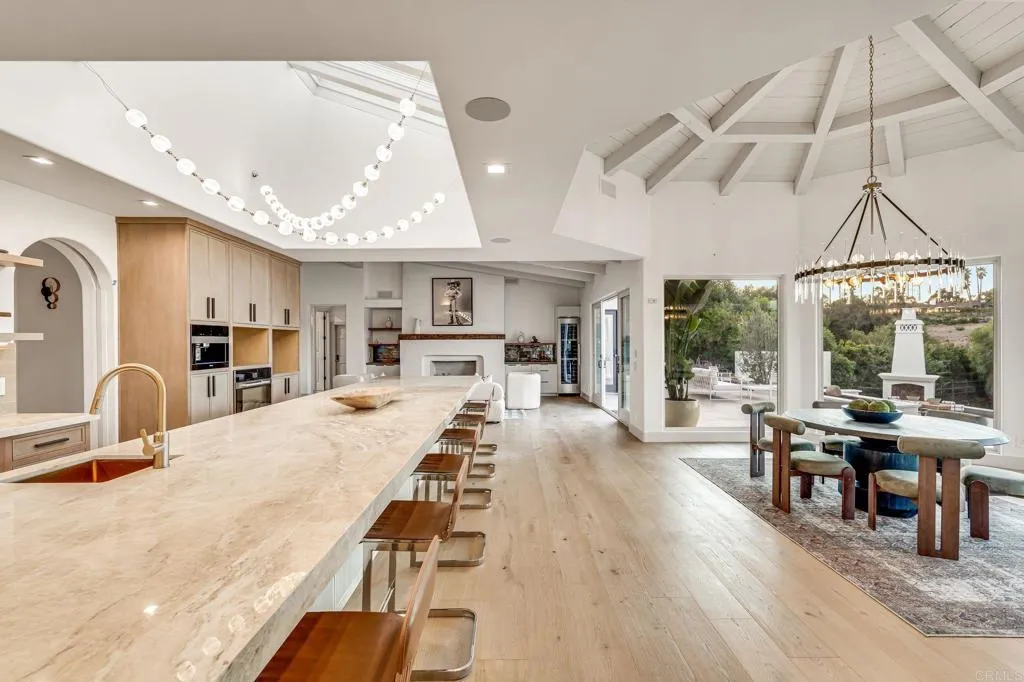
Rancho Santa Fe, CA 92067
2710
sqft3
Baths4
Beds Experience the ultimate Southern California lifestyle in the heart of Rancho Santa Fe, one of San Diego’s most prestigious and serene neighborhoods. Nestled on a sprawling 1.15-acre lot, this home offers unparalleled privacy, tranquility, and breathtaking views of the surrounding hills and lush greenery. The neighborhood itself is known for its grand estates, towering trees, and a year-round canopy of greenery, creating a peaceful retreat for those seeking a break from the hustle and bustle of urban life. This charming home features a master suite, two additional bedrooms, and a private office, making it ideal for small families or couples looking for a refined, artful escape. The interior exudes warmth and elegance, with natural wood floors, large windows offering sweeping views, and a cozy fireplace in the living room. Outdoors, a newly upgraded pebble-tech swimming pool and spa await, offering a private oasis to relax with family. Perfect for a 6 to 10-month stay, this rental is a rare opportunity to immerse yourself in the idyllic Rancho Santa Fe lifestyle. Whether you're sipping coffee while watching the mist roll over the hills in the morning, or taking a leisurely drive through the tree-lined roads, this home provides a sanctuary for those seeking peace and inspiration. Located in a top-rated 9/10 school district, it is a dream location for those desiring both comfort and convenience. For those looking for a short-term getaway to fully experience the most beautiful and exclusive neighborhood in Southern California, this property offers a rare combination of luxury
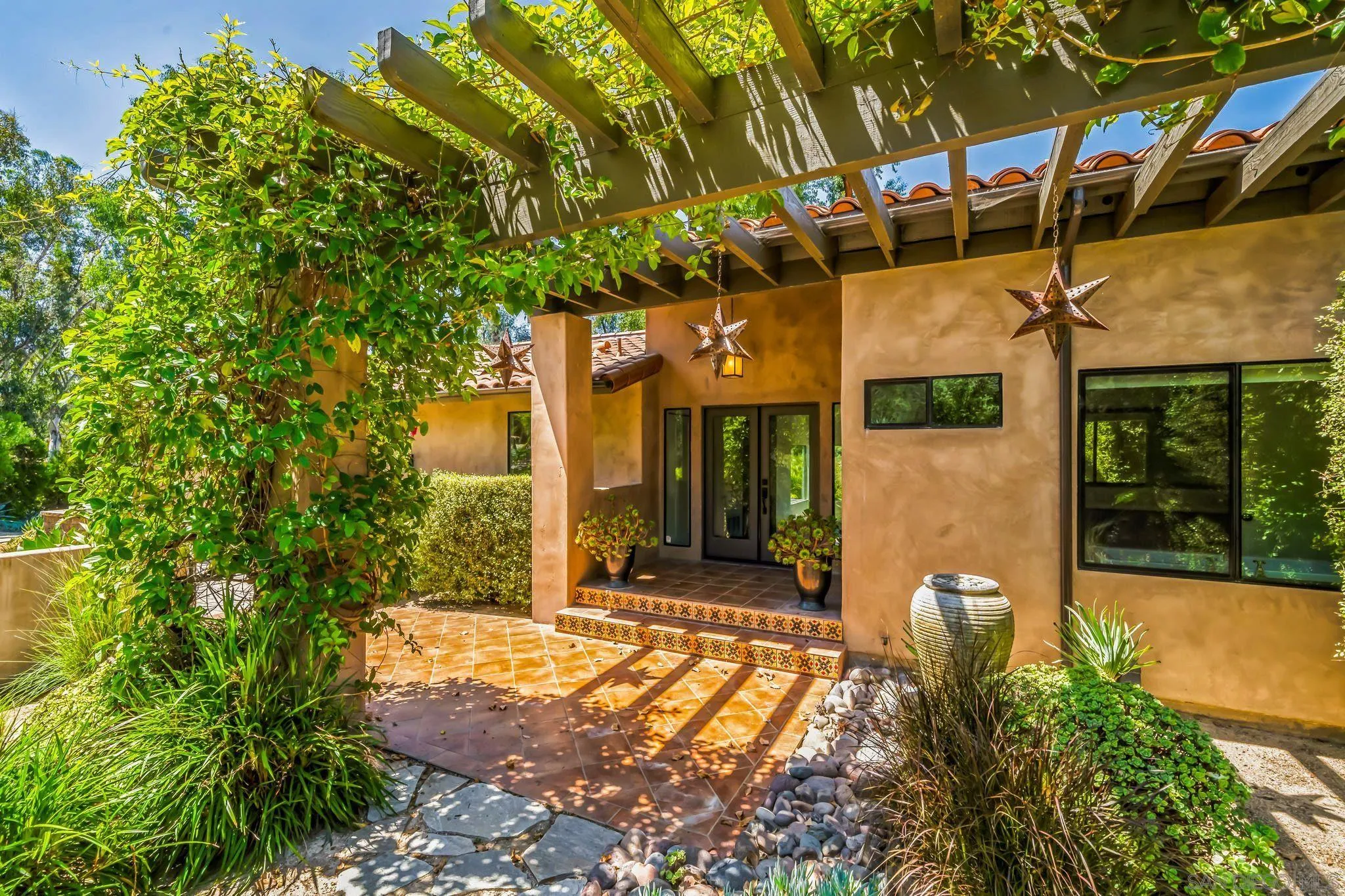
Rancho Santa Fe, CA 92067
sqft
Private and beautiful, this level and useable 4.58 site is ideal for an expansive estate, equestrian uses, tennis, pickleball or for anyone wanting to create their personal haven to enjoy the open vistas and breezes the property is named for. This site was part of Buena Brisa Farms, owned by one family for the past 50+ years and has never before been offered for sale. County approval process is easier and faster than RSF Covenant and Animal Designator "V" does not limit the number of personal horses. Sewer connection is in street and is paid for.
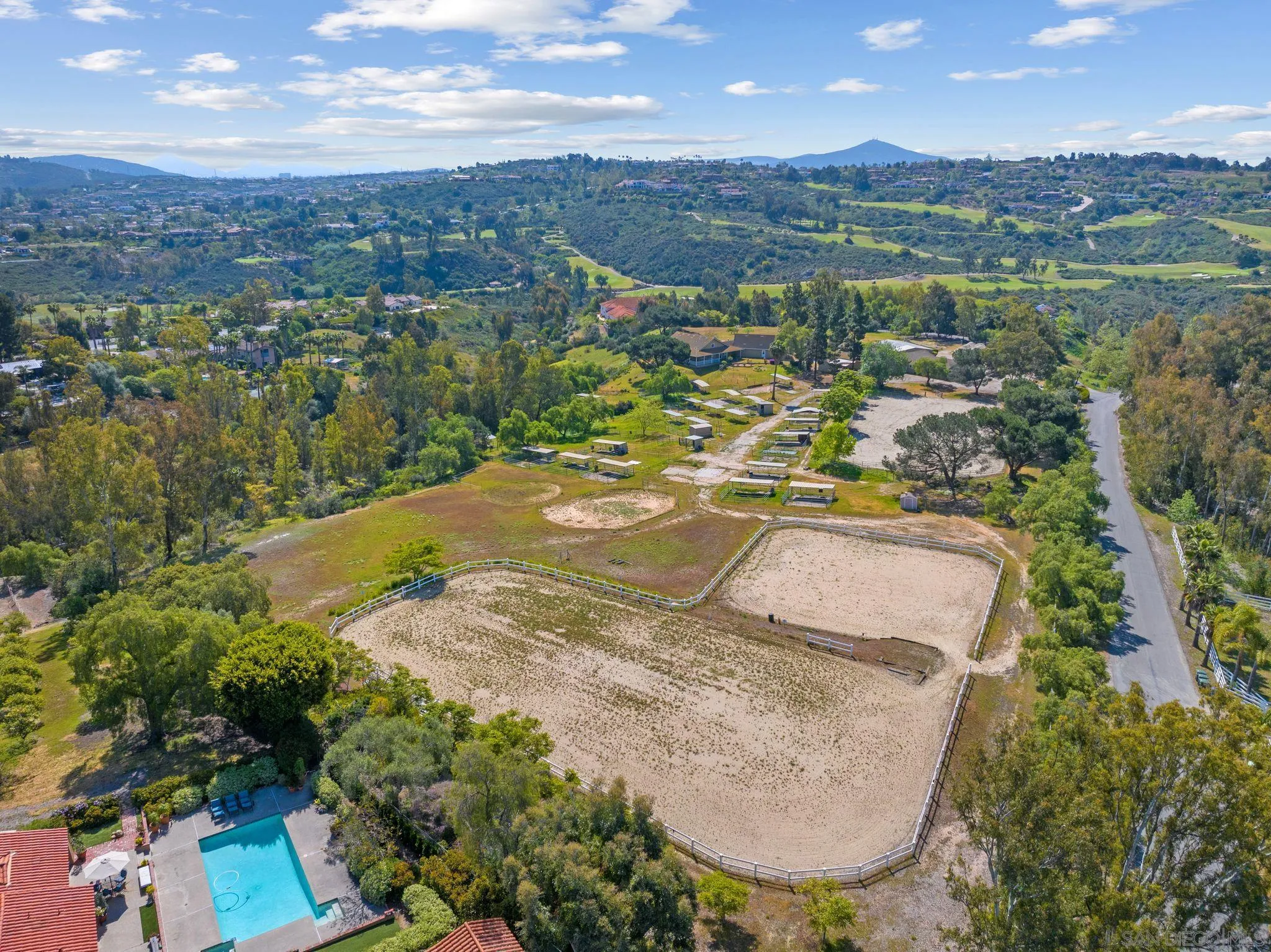
Rancho Santa Fe, CA 92067
3400
sqft1
Baths1
Beds Delight in the details at beautiful Milberry Farm, a completely re-imagined equestrian property inspired by the finest European horse farms. This farm is more than a gorgeous showcase, it also was designed and constructed to facilitate a safe and efficient operation, utilizing the highest quality materials to create an enduring legacy. With a rare Rancho Santa Fe Covenant designation, 26 horses allowed and an excellent well for all irrigation, this is truly an irreplaceable property. Ideally located at the intersection of Rancho Santa Fe, Del Mar and Solana Beach, just 6 minutes from HITS Del Mar Show Park. The classic barn features Röwer & Rüb European stall fronts, partitions, windows and operable shutters designed for maximum horse safety, comfort and fresh airflow in every stall, plus a modern, elegant rider’s lounge with large outdoor lounge patio with café tables, shade umbrellas, seating and a fountain. The world-class, state-of-the-art 250 x 150 Ebb & Flow Arena was built by Dammann RisoHorse of Germany for safe, year-round, all-weather riding. All fencing is De Sutter Naturally tropical hardwood, imported from Belgium and designed for optimal horse safety and comfort. From the Kraft Brothers oval 6 horse walker, grass and sand paddocks to the longing arena and on-site conditioning trail with ProTex footing, horses and riders absolutely love this farm.

Rancho Santa Fe, CA 92067
sqft
Create your dream estate on this incredible 2.85-acre lot with gorgeous panoramic/ocean views. Located on the west side of the Covenant at the end of a quiet cul-de-sac offering privacy and tranquility. Enjoy the gentle ocean breezes and backcountry views. Exceptional location with easy access in and out of Rancho Santa Fe and just minutes to the eclectic downtown areas of Encinitas, Solana Beach, and Del Mar. The most exciting opportunity in Rancho Santa Fe Covenant. The serene 2.85-acre view lot includes Rancho Santa Fe Art Jury approved plans designed by John Jensen, a high-end residential architect to construct a single-level modern estate. The stunning property will boast 6245 sq. ft. 5 bedrooms, an office, and 4 car garage, owned solar panels. The bespoke home will be contemporary but warm in style with modern influences, use of rock walls, creative angles, waterfall feature, and flat roofs. The design has an emphasis on natural elements such as living walls, a dramatic reflecting pool, and an abundance of pocketing glass doors which enhance the indoor-outdoor feel. The single-story home will comprise the most sought-after amenities. Roger Rowe school district.
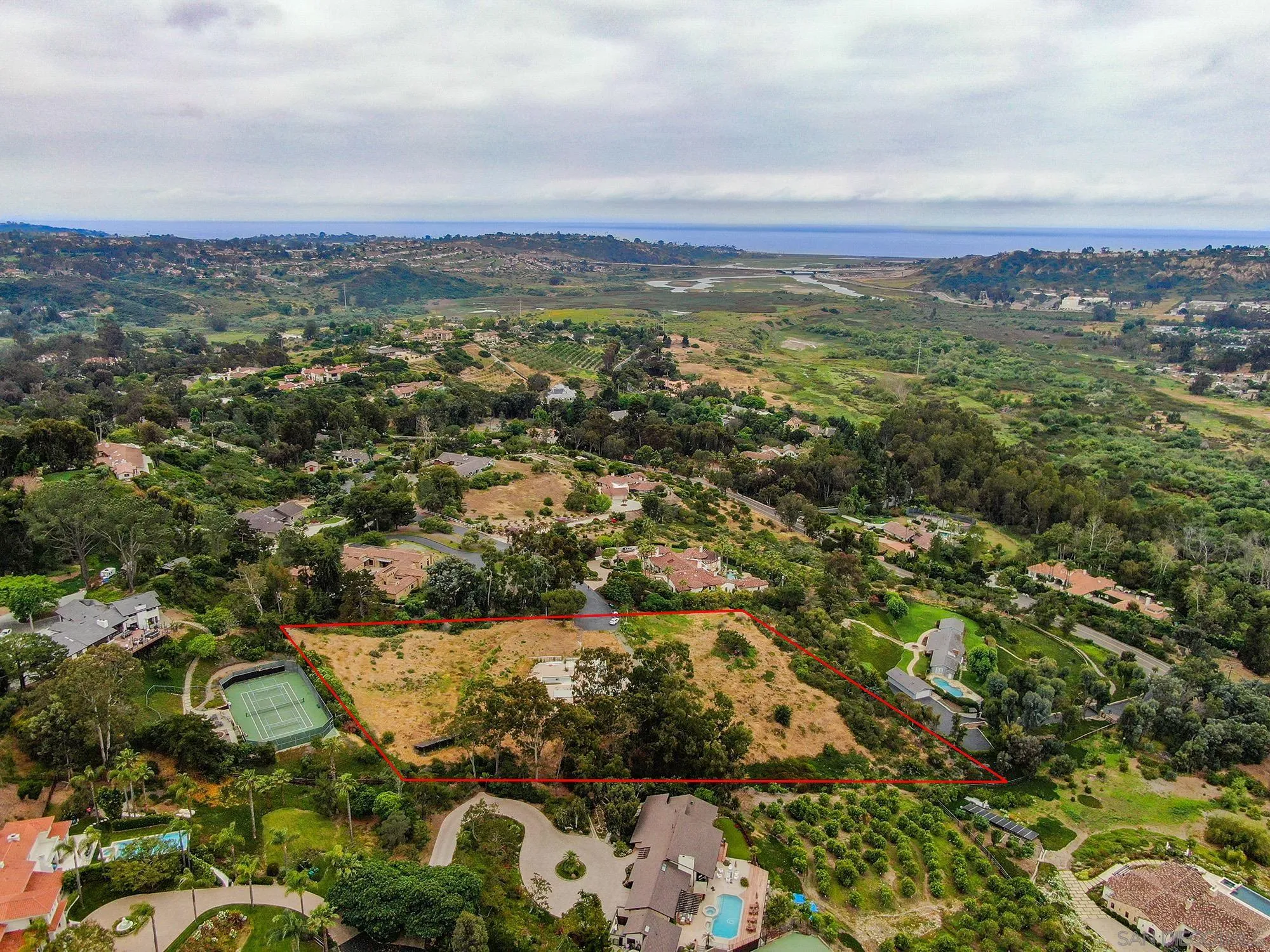
Rancho Santa Fe, CA 92067
3734
sqft7
Baths5
Beds Stylish one-story contemporary home on 2.87 acres in gated Stonebridge that has recently-updated kitchen and baths, cantina doors, and hardwoods throughout! Pool/spa, solar, tankless water heater, large flat private backyard, and RV parking on site. The 4th-car stall in the garage was converted to a br/office with full bath and are counted as the 5th bedroom and 6th full bathroom but not connected directly to house - good for ADU or private office. Water, pool maintenance and gardener provided by landlord.
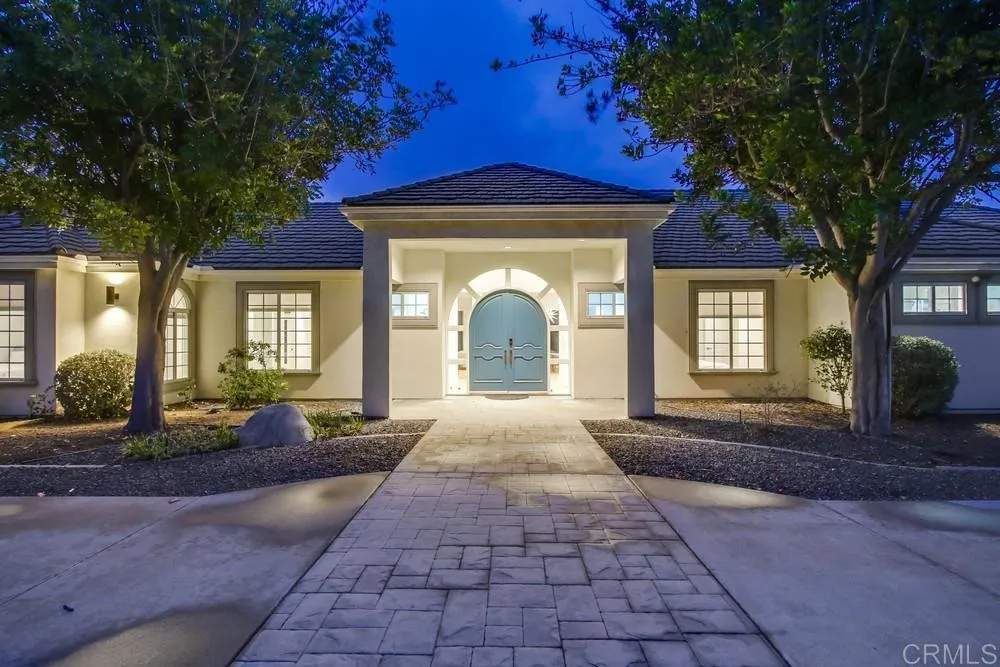
Rancho Santa Fe, CA 92067
600
sqft1
Baths1
Beds Sleeps 6 guest House with pool setting, included with ALL utilities, Privacy hedges, off street designated parking for 2 cars maybe 4,light bright, and quite on 2.3 acres WITH PRIVATE ENTRANCE. Nicely furnished with everything you need. Great location with very private entrance. walk to the Village/Rancho Santa Fe K-8th school on a paved sidewalk.
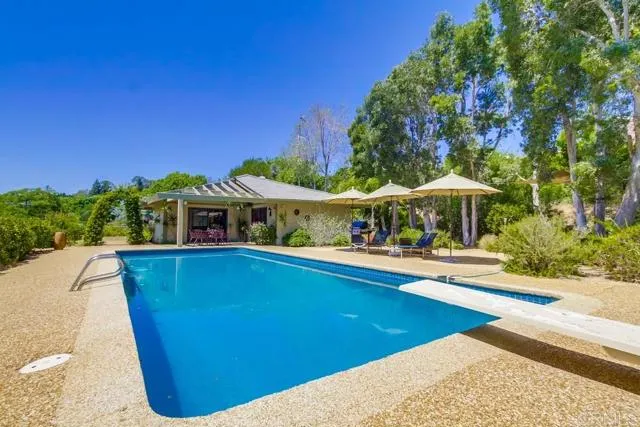
Rancho Santa Fe, CA 92067
sqft
This offering is for 24 single family detached lots within Parcels H & VC of the master plan community of Cielo. All infrastructure is completed to the sites frontage, including wet and dry utilities, and roadways. All of the lots enjoy panoramic views and some have ocean views. Homeowners purchasing in this neighborhood will enjoy all the amenities of the Cielo community, which include tennis courts, clubhouse, pools, parks, gate guarded entrance, gym, and playing fields. This offering is for 24 single family detached lots within Parcels H & VC of the master plan community of Cielo. All infrastructure is completed to the sites frontage, including wet and dry utilities, and roadways. All of the lots enjoy panoramic views and some have ocean views. Homeowners purchasing in this neighborhood will enjoy all the amenities of the Cielo community, which include tennis courts, clubhouse, pools, parks, gate guarded entrance, gym, and playing fields. The backbone road, Via Ambiente, will connect to the north to Harmony Grove Road when construction currently underway is completed early 2018. The completion of this road extension will benefit the site significantly and will allow access to San Marcos and Hwy 78, as well as Carlsbad and I-5, within minutes. Typical lot sizes range from 0.40 to 1.40 acre, with most sized at acre. Current grading plans illustrate pad sizes ranging from 9,000 to 15,000, with an average of approximately 11,000 square feet. Neighborhoods: Cielo Other Fees: 20
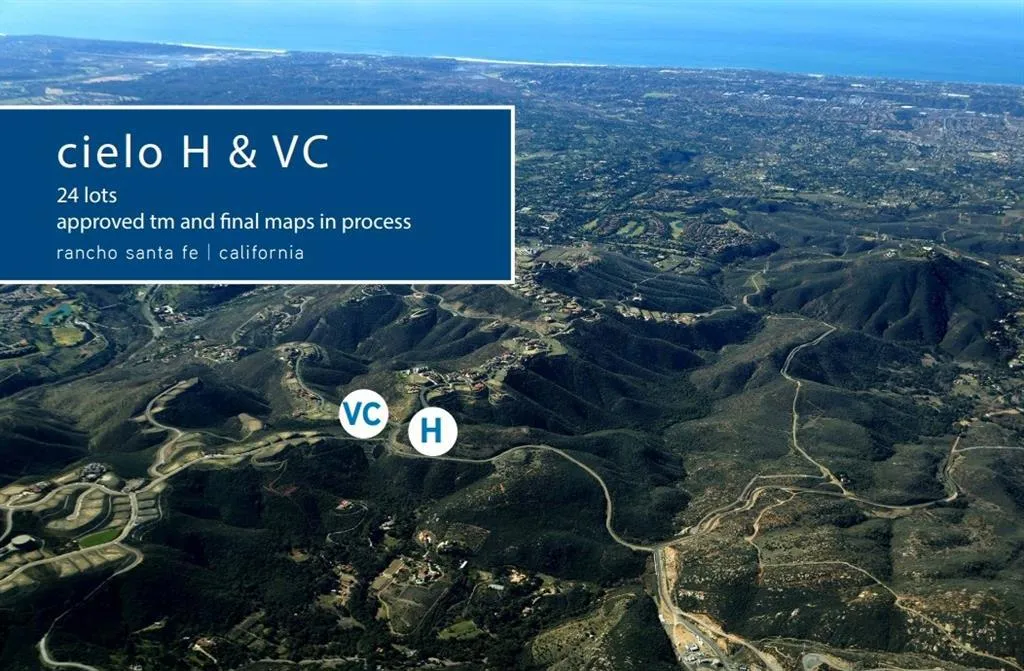
Rancho Santa Fe, CA 92067
1200
sqft2
Baths1
Beds Absolutely stunning 'California Lilian Rice' Cottage in the heart of the Village so convenient a stroll away from resturants,parks, & shops. Romantically designer decorated - slide away glass walls unite the outside LR with the inside. Winner of the Lilly Award for Beauty. Rarely available for lease - for those who [Supplement]: appreciate beauty, privacy and the good life. Huge Master Suite and there are two full Romantic baths, huge walk-in closet, laundry closet, New York Loft Gourmet Kitchen, Romantic Moroccan light fixtures and parking right outside your door. Plus, there are producing Valencia oranges right off the tree for morning juices. Easy to show and what a pleasure to lease. Complex also enjoys a full gym to keep you in shape
