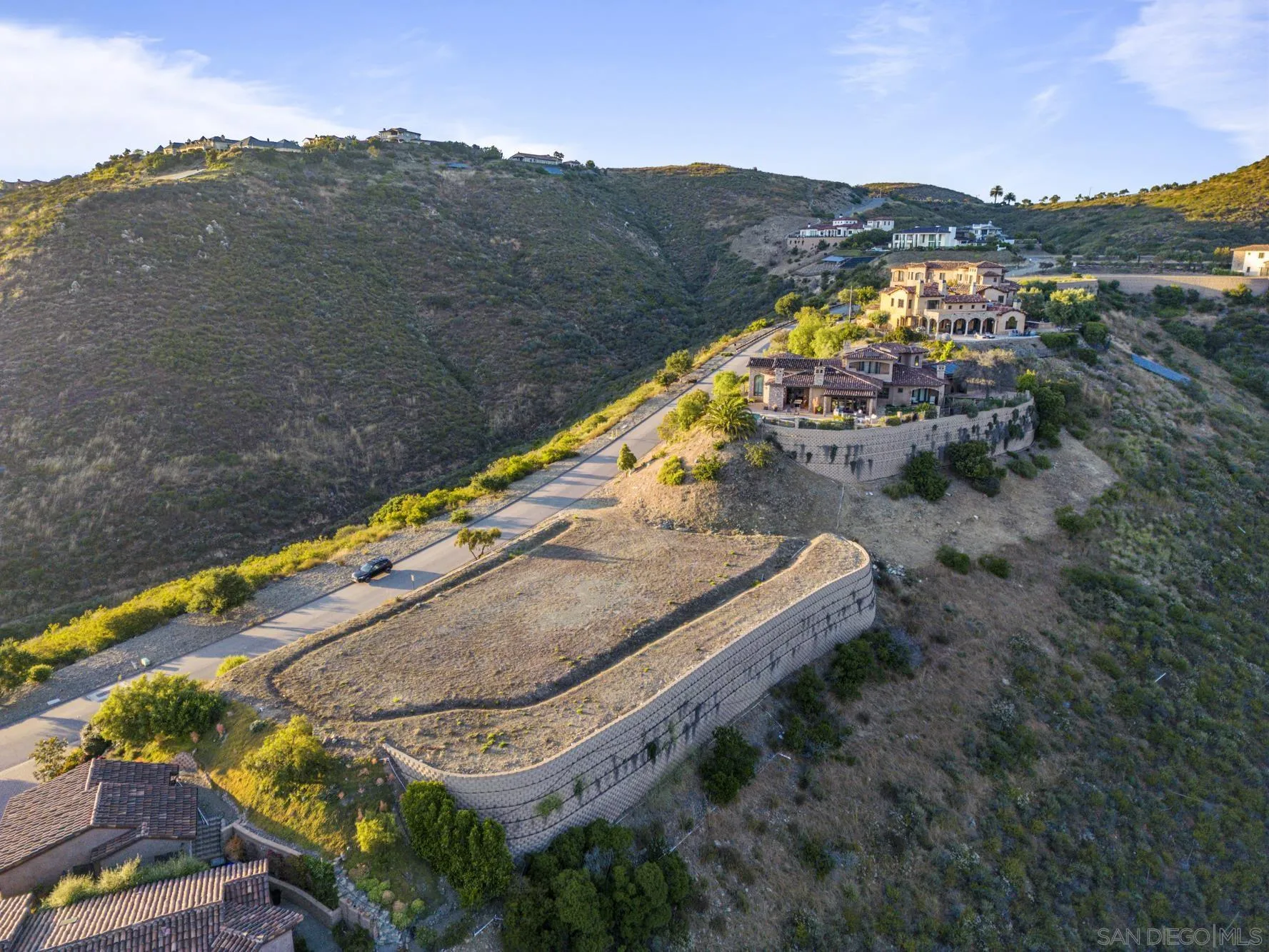Rancho Santa Fe
Form submitted successfully!
You are missing required fields.
Dynamic Error Description
There was an error processing this form.
Rancho Santa Fe, CA 92067
$1,675,000
sqft
Over one acre of flat buildable pad, Lot 29, located in the prestigious 24/7 guard-gated master planned community of Cielo, Rancho Santa Fe, CA. Cielo is inspired by the coastal villages of northern Mediterranean and offers a blend of natural beauty and elegant architectural design. One of the best remaining lots available in Rancho Santa Fe. Fabulous panoramic ocean views stretching from coastline Del Mar all the way to Point Loma and further to Mexico. Located high in the hills at 1155' elevation. This lot offers breathtaking ocean and canyon views to the south and west. To the north the snow-covered peaks appear in the winter. This site will take your breath away. Plans for a 7,000 SF home are within 30 days of HOA approval. Merely finalize construction drawings to your interior desires and submit for building permits. Unlike other Cielo Lots where the Owner's building process starts from scratch, you can begin construction immediately upon approval, saving years of design and approval stages. Build your dream estate atop this elevated lot, perfectly positioned to capture breath-taking sunsets and the serenity of the 180-degree views. Enjoy the privacy in this sought after Cielo community with access to world class amenities, including tennis courts, pickle ball courts, parks and clubhouse with state of the art work out facility and Olympic sized pool.

Rancho Santa Fe, CA 92067
10363
sqft8
Baths5
Beds A masterful expression of timeless French country elegance, 17845 Via De Fortuna is meticulously rebuilt from the ground up to reflect the artistry and craftsmanship of a historic European manor. Set on 3.66 acres in the prestigious Rancho Santa Fe Covenant, this 10,363 sq. ft. masterpiece boasts 5 bedrooms, 5 full and 3 half baths, including a dedicated office and detached guest house. From the moment you arrive, the estates hand-selected antique barrel roof tiles from the South of France, signal an extraordinary level of detail. Antique oak beams, while hand-forged steel-framed windows and doors flood the home with natural light. The great room, anchored by a custom fireplace lined with reclaimed black firebrick, flows effortlessly into the exquisite Christopher Peacock kitchen, where La Cornue and Miele appliances, hand-painted cabinetry, and Afyon white marble countertops create a space that is as functional as it is breathtaking. The primary suite is a serene escape, offering a spa-inspired bath wrapped in Michelangelo marble, a deep soaking tub, and sweeping views of the lush gardens beyond. The outdoor spaces are a dream come true, where the estates natural beauty comes to life. A French village water basin turned fountain and the zero-edge pool and spa with the picturesque backdrop of the majestic Black Mountains create an unparalleled sense of tranquility. The outdoor kitchen, featuring a Kalamazoo grill, is perfect for al fresco dining under the stars, while a porch swing tucked behind the guest house invites moments of quiet reflection. The estate is offered full

Rancho Santa Fe, CA 92091
sqft
Discover the perfect canvas to bring your dream home to life on this rare 2.8-acre homesite, ideally situated within the prestigious Covenant community. This expansive lot offers ample space to design a private retreat tailored to your lifestyle, surrounded by the natural beauty and tranquility of Rancho Santa Fe. As a Covenant resident, youll enjoy exclusive access to scenic equestrian and walking trails, a welcoming community clubhouse, the highly acclaimed Rancho Santa Fe School District, and the renowned Rancho Santa Fe Golf Club. Embrace the opportunity to build your legacy in one of Southern Californias most sought-after communities.
Rancho Santa Fe, CA 92067
sqft
Discover the perfect canvas to bring your dream home to life on this rare 2.8-acre homesite, ideally situated within the prestigious Covenant community. This expansive lot offers ample space to design a private retreat tailored to your lifestyle, surrounded by the natural beauty and tranquility of Rancho Santa Fe. As a Covenant resident, youll enjoy exclusive access to scenic equestrian and walking trails, a welcoming community clubhouse, the highly acclaimed Rancho Santa Fe School District, and the renowned Rancho Santa Fe Golf Club. Embrace the opportunity to build your legacy in one of Southern Californias most sought-after communities.
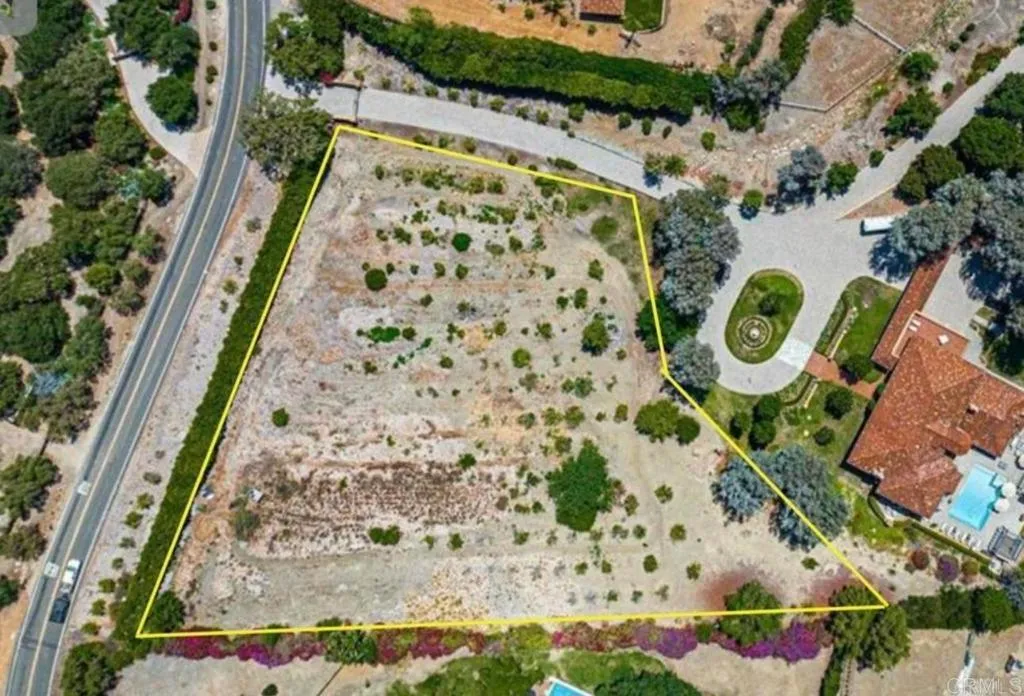
Rancho Santa Fe, CA 92067
22000
sqft15
Baths8
Beds This exquisite compound totals 22,000 SF (main house over 17,000sf) of architectural triumph on approximately 2.4 usable, private acres. Fully renovated with high end, custom finishes, completed in 2024. The property features 8 ensuite bedrooms, 15 bathrooms (10 full, 5 half) and 16 fireplaces. The chefs kitchen boasts a 108 custom Caliber range, Miele appliances, coffee bar and complete butlers pantry including an additional Sub*Zero refrigerator, Miele dishwasher and warming drawer. The almost 3,000 SF primary suite is your own private retreat with his and her immense closets, massage table, red/blue light therapy sauna, heated floors, drawer refrigerators, towel warming drawers and an oversized 10-ft steam shower, all adorned with imported Italian marble. Luxury amenities include 2 separate bars, wine cellar, 1200 square foot Pilates studio/gym, hair/nail salon, office with pool views, and a 15-seat theater with a 20 ft LED screen. White oak plank floors throughout, 13 Toto electric toilets, smart home and top-tier security systems elevate the experience. Outdoor living features a pickleball court, resort-style pool and two terraces with estate views. This private compound consists of a detached 2-bedroom guest house with a chefs kitchen and laundry, plus a private 1-bedroom casita. A separate gated driveway leads to a 4-car maintenance garage, with a total of 11 garage spaces make this a car collectors dream. Located 4 miles from the ocean on the edge of the RSF Covenant, this gated estate offers prestige without HOA restrictions. Meticulously designed, this masterpiece
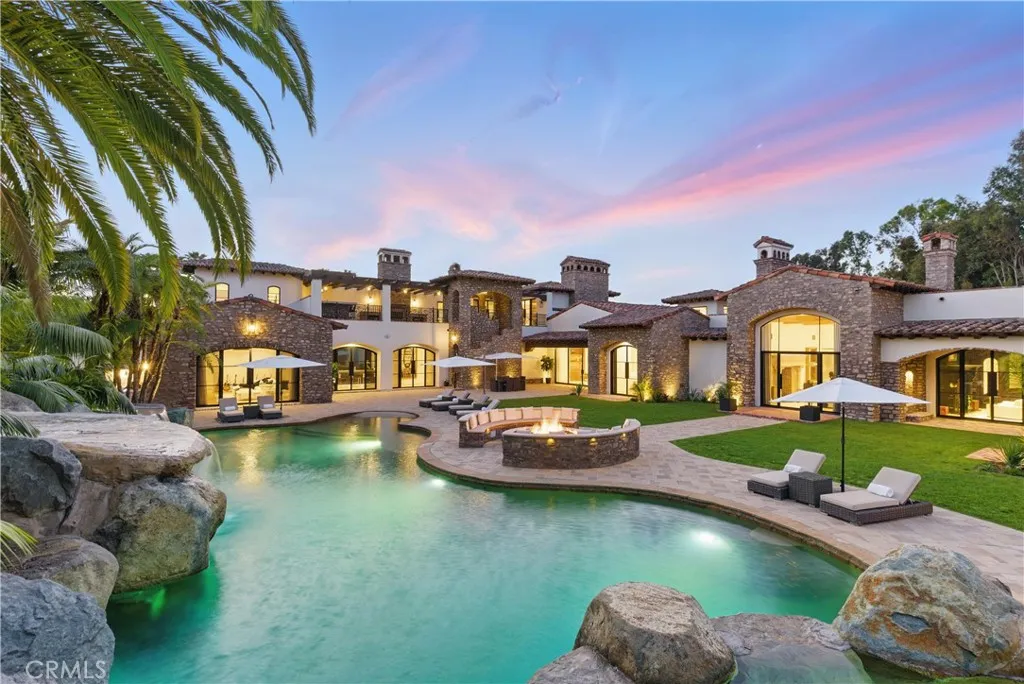
Rancho Santa Fe, CA 92067
6000
sqft6
Baths5
Beds 31 Night Minimum Lease. Nestled down a private, gated drive in The Covenant of Rancho Santa Fe, this estate boasts 180 degrees of breathtaking views and privacy on 3+ usable acres. Only 10 minutes to the beaches of Del Mar, with panoramic views and a southern exposure, this light-filled Santa Barbara style home offers 5 bedrooms, 4.5 baths and 1 office. Pool, spa & loggia including a fireplace and built-in BBQ allows for outdoor San Diego living all year long. This unique, expansive property is a perfect family and entertainment estate. Lease provides enrollment in esteemed R. Roger Rowe School and allows for Social Membership at RSF HOA Facilities.
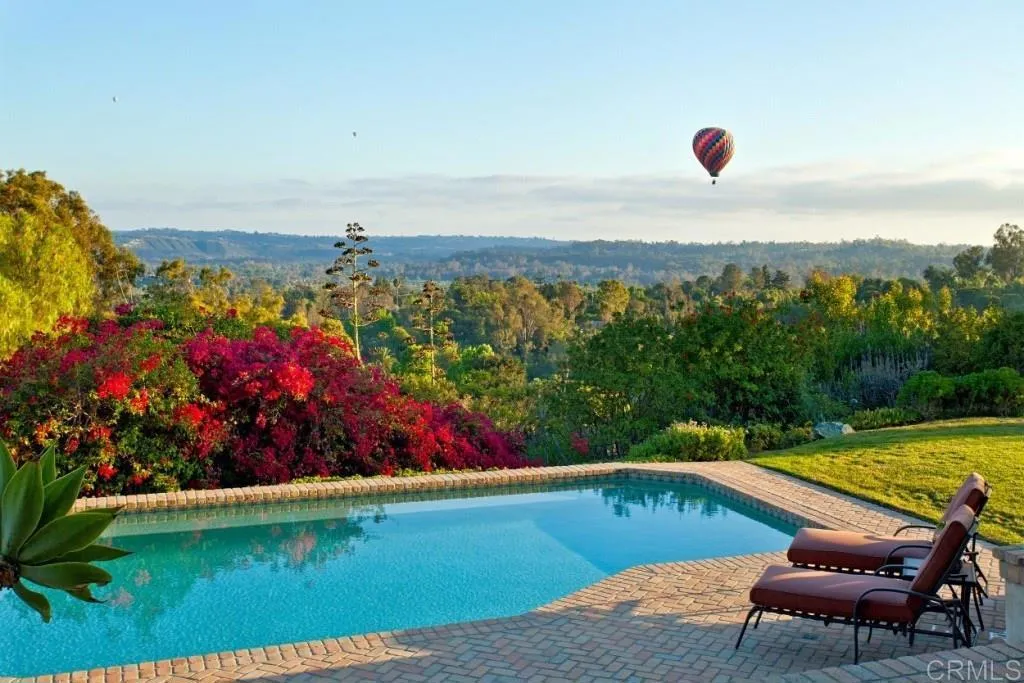
Rancho Santa Fe, CA 92067
3764
sqft5
Baths4
Beds Extraordinary Larry Weir Adobe featuring 4 BRs and 4.5 BAs is overflowing with charm and character and is positioned on a magnificent 4.5 acre lot located on Rancho Santa Fe's most coveted street. The impressive 10-foot entry doors open to a beautiful hexagonal living room with rustic beams, a massive fireplace, and huge windows facing the beautiful views. Thick adobe walls, arched windows, Honduran Mahogony doors, and iron accents throughout are a few of the many authentic features. The commanding front courtyard has a pool, BBQ and outdoor fireplace and is positioned to best capture maximum amounts of sunshine. This is a rare and remarkable opportunity to create an amazing estate property. This peaceful and tranquil parcel is located in the highly desirable westerly portion of the covenant, with fabulous frontage along Las Planideras and a grand-fathered in U-shaped driveway. The westerly portion of the lot slopes down gently and is bordered by the Bridal Trail, while the southern portion of the lot has a lit-up sports court that is not able to be duplicated due to today's building codes in the Covenant. The property also allows for 2 horses (one can apply for a permit to potentially allow for 2 more), natural gas is in the street and it's on septic. This is a truly unique property offering endless opportunities in an incredibly desirable location.

Rancho Santa Fe, CA 92067
9106
sqft10
Baths6
Beds Experience the epitome of luxury in this custom European-inspired estate with a modern twist, beautifully situated on 1.33 acres in the prestigious gated community of Fairbanks Ranch. This 6+ bedroom residence offers breathtaking westerly panoramic VIEWS and showcases elegant design throughout. A grand porte-cochere welcomes you into a light-filled interior featuring soaring ceilings, expansive windows, and timeless stone flooring. Upon entry, you are greeted by an intimate living room and open dining area, perfect for formal gatherings. Two staircases with exquisite ironwork lead to separate wings, framing a central courtyard. The primary suite, located in one wing, offers a luxurious retreat with a fireplace, private balcony for sunset views, and an oversized layout. The opposite wing boasts 3+ spacious bedrooms, ideal for children, extended family, or guests. The heart of the home lies in the expansive family room, adjacent to a chef’s kitchen complete with an intimate breakfast nook, substantial island, and state-of-the-art appliances. A 16-foot glass wall opens seamlessly to an outdoor paradise, featuring a resort-style saltwater pool with spa, a fireplace-adorned patio, a putting and chipping green, and a sprawling grassy yard with sweeping views. An additional guest house offers a serene space for visitors or serves as a pool house, enhancing the estate’s versatility. This home includes 6 en-suite bedrooms with private balconies, 8 full baths, 2 half baths, 4 fireplaces, an office, movie theater, game room with a built-in bar, loft areas, and 2 bonus rooms
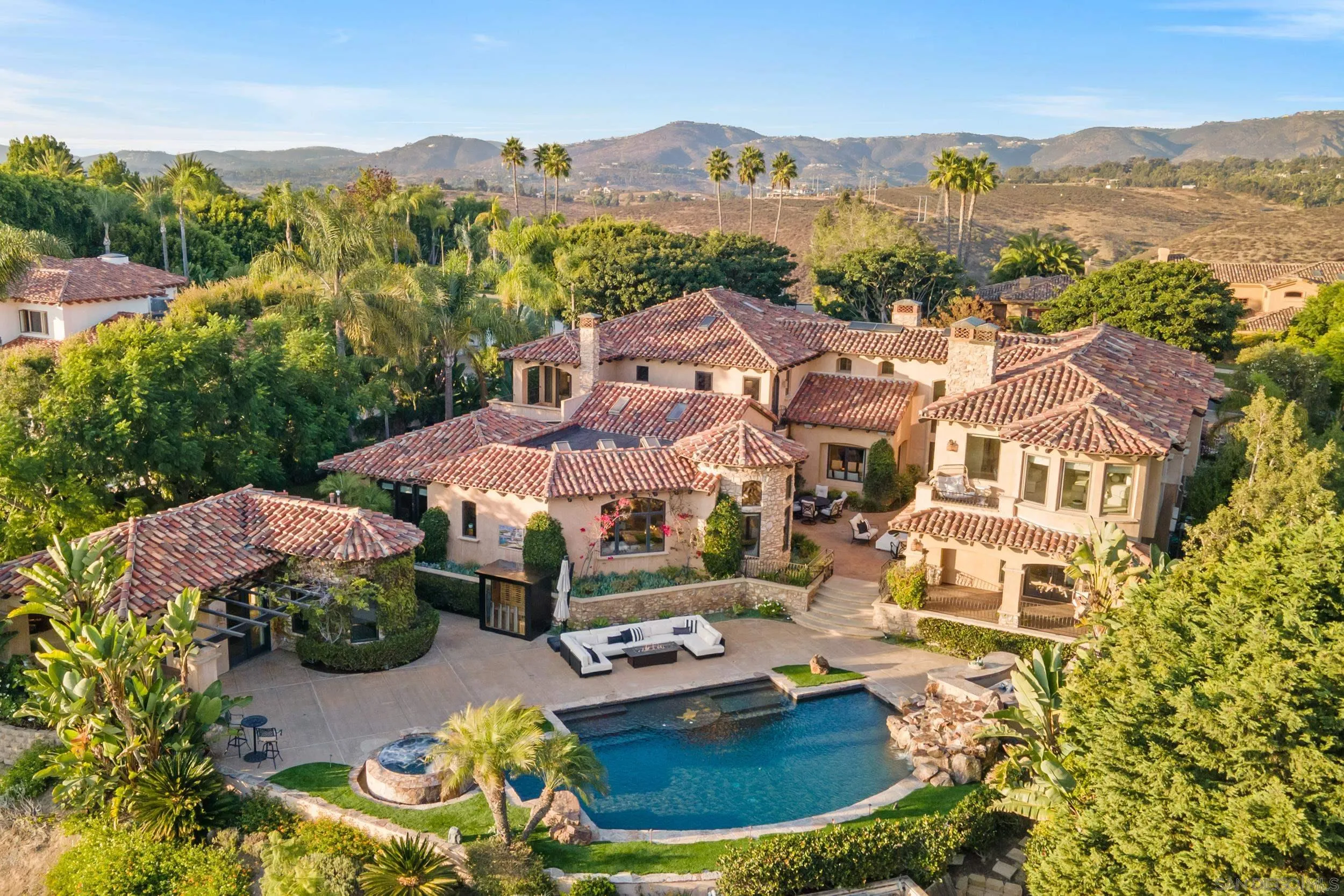
Rancho Santa Fe, CA 92067
sqft
Discover this view premium lot in Rancho Santa Fe's prestigious scenic community of Cielo. Offering an unparalleled opportunity to build your custom estate. Included are two distinct architectural plans to choose from, or the option to design and build your own dream home. The 1.71-acre lot features a large, flat buildable area with unparalleled panoramic views. Enjoy the security and tranquility of the gated Cielo community, offering a wealth of amenities: an oversized swimming pool, tennis and pickleball courts, fitness center, park/playground, and more.
