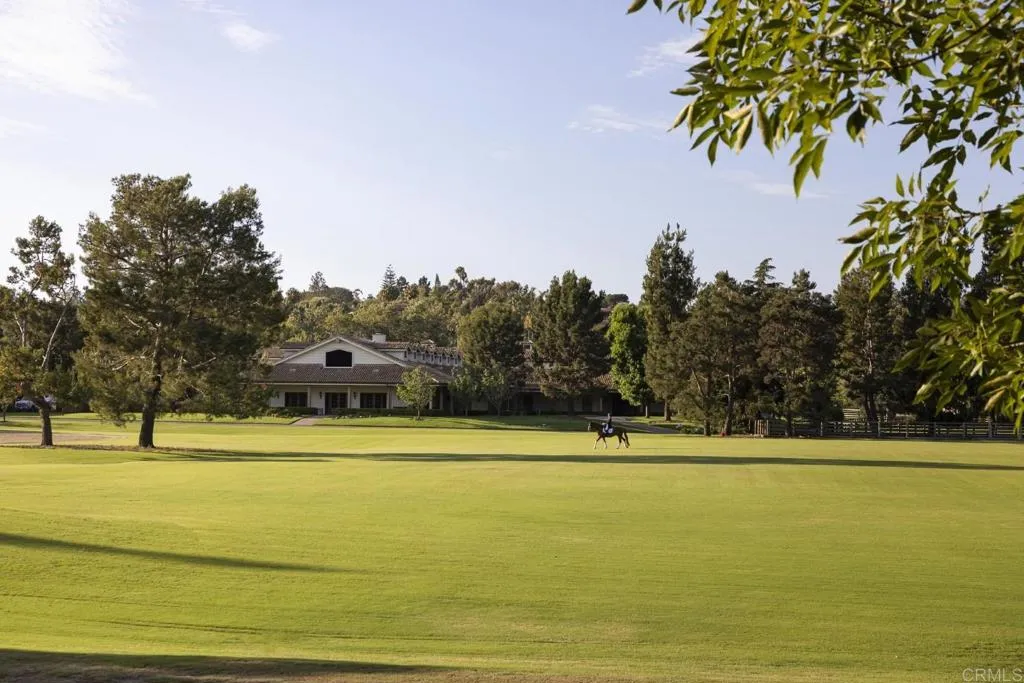Rancho Santa Fe
Form submitted successfully!
You are missing required fields.
Dynamic Error Description
There was an error processing this form.
Rancho Santa Fe, CA 92067
$9,495,000
11320
sqft9
Baths7
Beds Set on 2.39 acres of lush, tropical grounds, this grand Mediterranean estate offers sweeping views of the RSF Farms Golf Course and beyond. Located within the highly exclusive, guard-gated community of Spyglass, this property is a true sanctuary of privacy, luxury, and timeless elegance. A gated entrance leads to a long, winding driveway culminating in a stately motor court with tranquil fountain. Oversized beveled-glass double doors welcome you into a dramatic foyer that opens to the expansive formal living room, featuring a stately fireplace and panoramic vistas. Adjacent is the formal dining room with seamless access to the resort-style pool and spa, ideal for indoor-outdoor entertaining. The richly appointed wood-paneled office, complete with fireplace, offers an elegant space for work or study. The luxurious primary suite is a private retreat featuring a cozy sitting area with fireplace, an opulent spa-inspired bath, dual dressing rooms, and a versatile adjacent room ideal for a gym, office, or massage space. The recently remodeled chefs kitchen is a culinary masterpiece, boasting high-end appliances, a spacious island with bar seating, and a casual dining area that flows effortlessly into the expansive family roomaccented with custom woodwork, a full bar, and wine cellar. The main level also includes a guest bedroom suite, two powder rooms, a well-equipped laundry room, and direct access to the attached four-car garage. Upstairs, discover four generously sized bedroom suites, most with access to large view balconies, plus a versatile bonus roomperfect as a playroom or
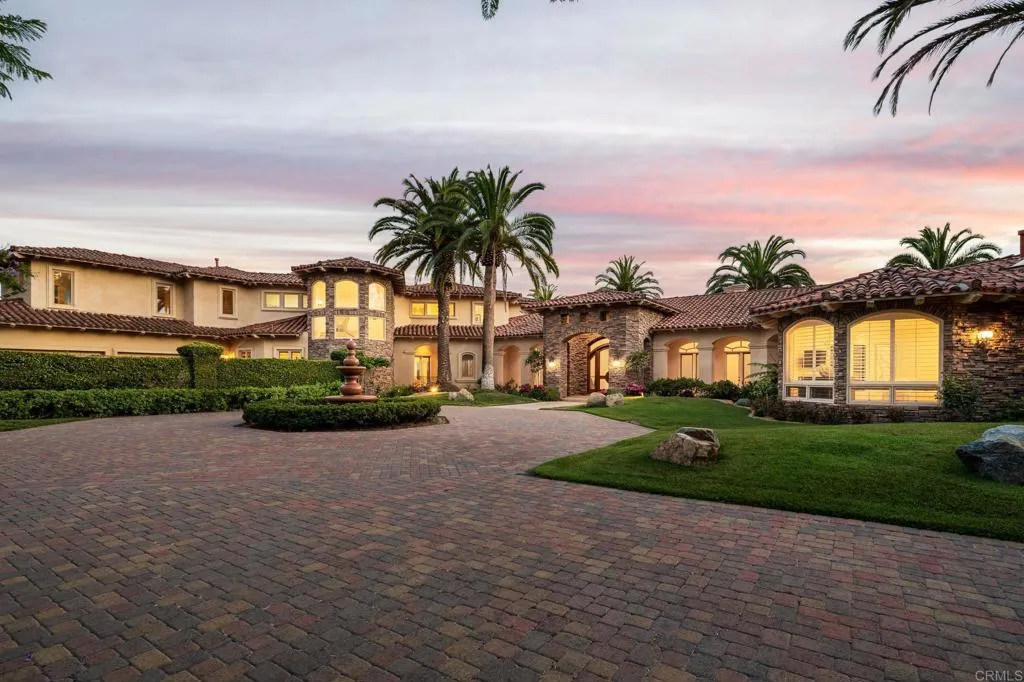
Rancho Santa Fe, CA 92067
7938
sqft7
Baths5
Beds VALUE RANGE - $5,150,000 - $5,725,000 Welcome to this extraordinary custom estate offering ultimate privacy and luxury behind its own private gate complete with resort size pool and backyard, waterslide, entertainment spaces and ponds completing the serene aesthetic. The main residence spans approximately 7,938 sqft on 2 acres featuring 4 spacious ensuite bedrooms and optional bedroom spaces, 4.5 bathrooms, formal and informal living areas, a gourmet kitchen with high-end appliances, and a large family room designed for entertaining and everyday comfort. Upgraded lighting throughout completes this expansive living and floor plan. The primary suite is a true sanctuary, featuring a cozy fireplace, dual walk-in closets, a private sitting room with its own balcony, and an attached private gym—creating the perfect space for relaxation and wellness. A standout feature of the property is the detached large guest house, offering a full bedroom and bathroom, kitchen, and living room—ideal for long-term guests or multi-generational living. Set on beautifully landscaped grounds with expansive patios, this residence offers peace, space, and elegance in one of Rancho Santa Fe’s most desirable locations. A circular driveway and oversized garage complete this exceptional offering. Conveniently located close to shops, grocery stores, farmers market, beaches & easy access to the freeway. Other: *Top Tier School District San Dieguito Unified. *Solar Panels Owned *Preventative Leak system
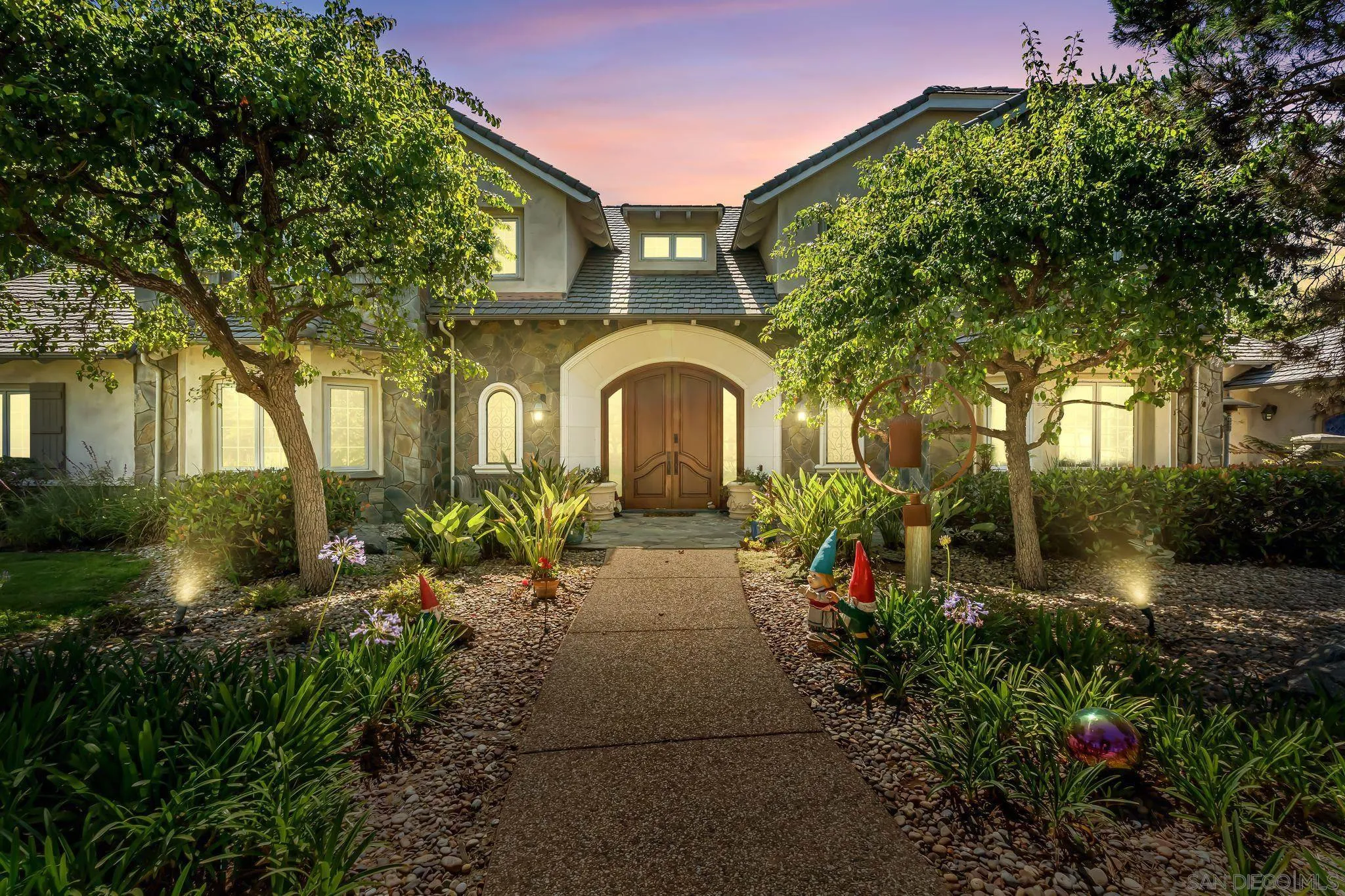
Rancho Santa Fe, CA 92067
8043
sqft7
Baths5
Beds **Ultimate Opportunity for New Construction!** When a Top Notch AD designer, Becki Owens, is hired to curate a**Brand-NEW Custom Estate 2025, located at 6691-93 Camino Saucito, something Truly Spectacular is Born! Tucked graciously at the end of a story book cul-de-sac on the North side of Fairbanks Ranch, this stunning property offers 3 View acres with lots of room to roam and easy to add additional amenities if desired. The layout and space design are well thought out plus guests will love the Detached Guest Home. The home was designed to be a timeless Jewel with seamless indoor/outdoor living throughout and incredible Southwest Exposure off the back. Designated Media Room, Gym off pool area, executive Office/Library, charming & layered gourmet kitchen PLUS full / hidden back kitchen, oversized laundry room with complete custom locker storage for family. The finishes and details plus lighting are at the very highest quality level and the stone details, brass finishes and steel door, steal the show! Now this is LUXURY!
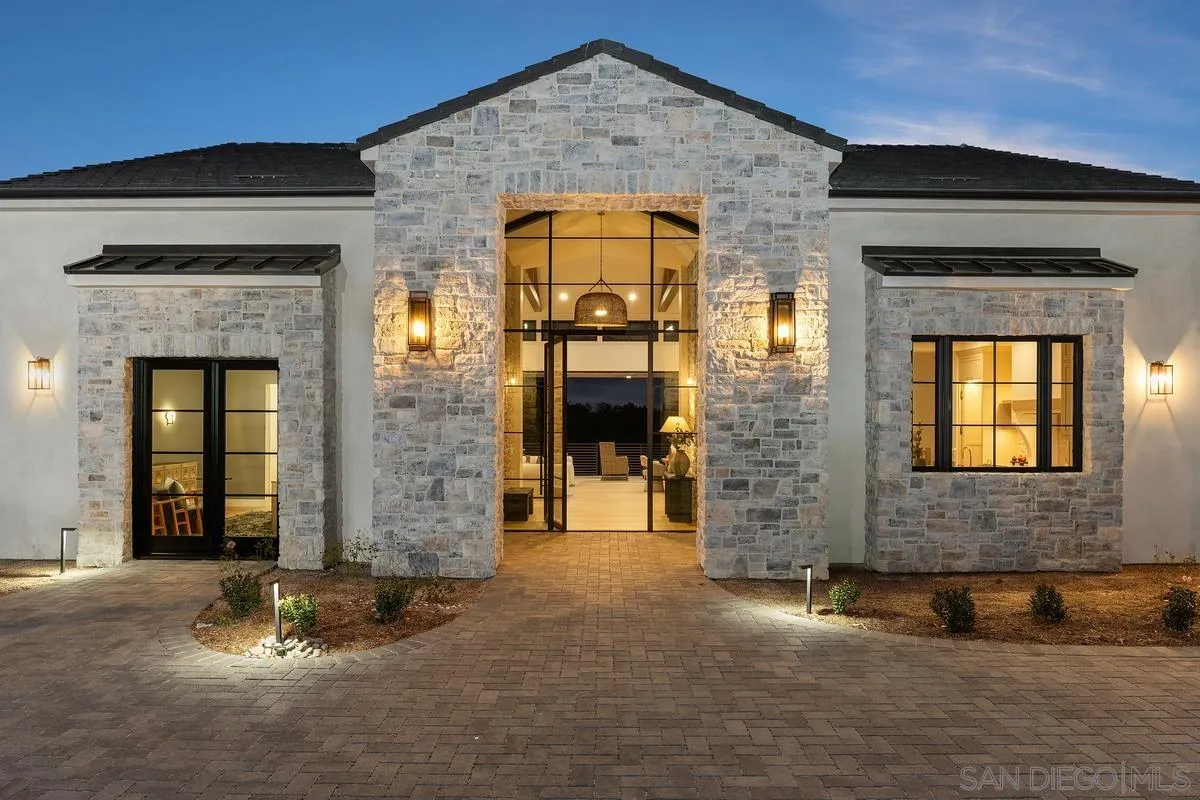
Rancho Santa Fe, CA 92067
2576
sqft4
Baths4
Beds Perched atop 5.26 usable acres in the prestigious West Covenant of Rancho Santa Fe, this beautifully reimagined single-story Modern Ranch-style residence offers timeless design, privacy, and effortless California living. With 4 spacious bedrooms and an open-concept floor plan, the home is bathed in natural light and seamlessly blends indoor and outdoor living. Floor-to-ceiling glass sliders open to an expansive interior courtyard and western-facing meadow, capturing peaceful views and a touch of ocean on the horizonperfect for golden-hour gatherings or quiet relaxation. The home is thoughtfully designed for entertaining, with a sparkling pool, bocce ball court, and a detached guest casita offering comfort and privacy for visitors. The gourmet kitchen features high-end appliances and sleek finishes, ideal for everyday living or hosting with ease. Located in the award-winning Roger Rowe School District and just minutes from both the historic Village of Rancho Santa Fe and the coast, this westside location is unmatched in convenience and serenity. With direct access to the communitys renowned trail system, 5306 Linea del Cielo is a rare opportunity to own a private, turn-key estate in one of Southern Californias most coveted enclaves.

Rancho Santa Fe, CA 92067
4194
sqft5
Baths4
Beds Rancho Santa Fe Villa Vibes, recently refreshed and ready for your year round "Staycation" in the heart of the Covenant! Featuring old world charm and an original Spanish-Californian eclectic influence, this gem is waiting for a special buyer who wants cozy privacy and easy in and out to all amenities including the RSF Restaurants and Shoppes, Golf, Tennis and Pickleball at the Country Club, Historic Village Inn and Roger Rowe Covenant School. Sited on over 1.15 acres of mature trees and rolling landscape, with sparkling pool and courtyard, grassy play areas, raised vegetable gardens, newly re sealed driveways accommodates up to 25 guests at one time. Room for ADU and additions, entry gate currently under review at Art Jury, fees have been paid by Seller. Seller may consider lease or lease option to buy. Major Furnishings are negotiable with sale.
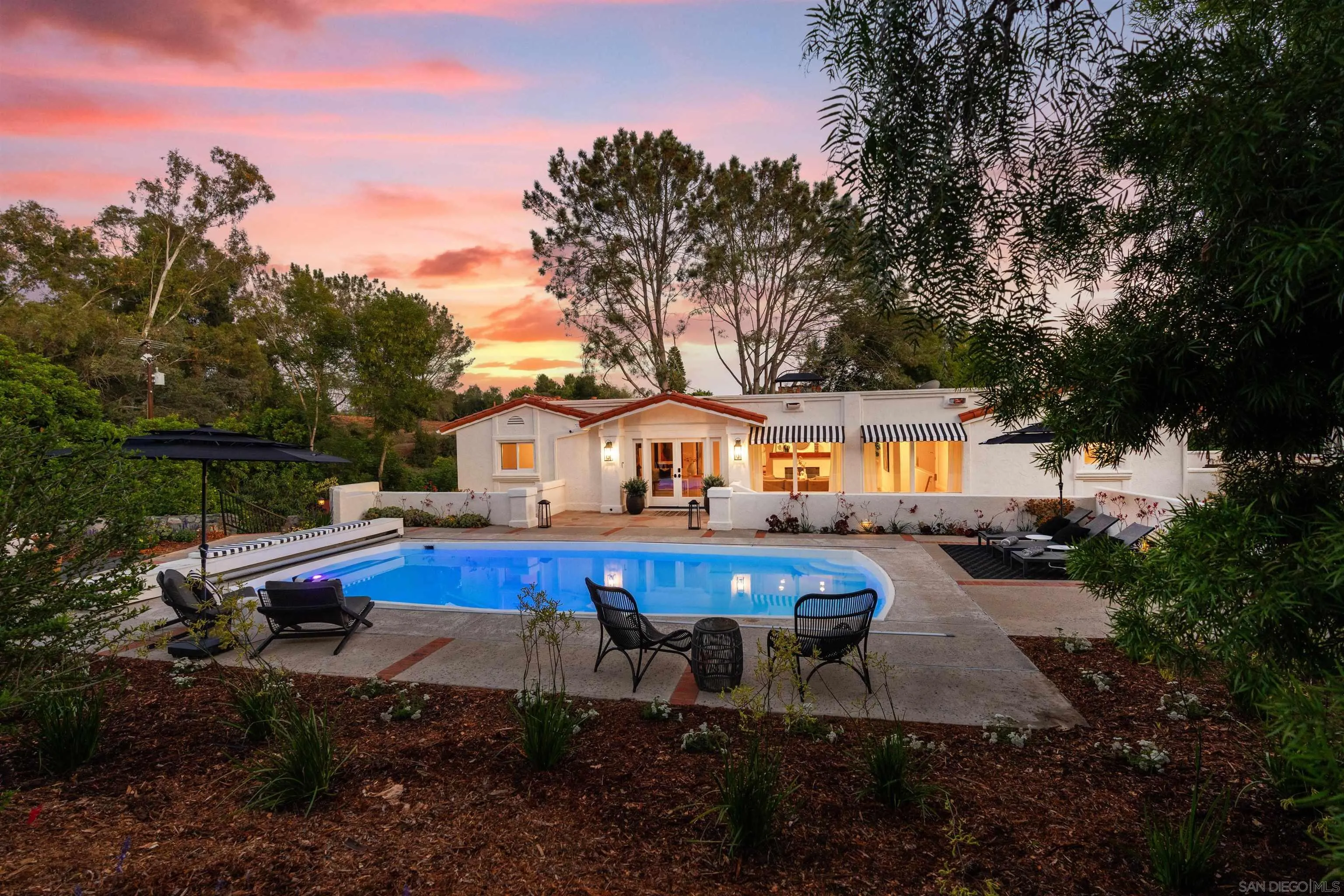
Rancho Santa Fe, CA 92067
sqft
Encompassing 3.42 private and quiet acres in the desirable West-side Covenant of Rancho Santa Fe, this exceptional property offers an unparalleled opportunity. Accessed via a long private driveway, it features approved building plans for a stunning single-story Early California Spanish Hacienda, masterfully designed by the renowned architect and designer William Georgis of Georgis & Mirgorodsky in NYC. Surrounded by natural beauty, the expansive site overlooks Escondido Creek, Wildflower Estates, mountain vistas, and breathtaking western sunsets. With fully approved plans, the buyer can immediately commence construction—saving nearly three years of planning and approvals. Property highlights include: desirable single-story layout; 4-5 bedrooms and 4.5 baths; seamless indoor-outdoor living; summer kitchen, romantic courtyards, and terraces; 52’ x 10’ pool, spa, pool pavilion, cabana with full bath and sauna; garaging for two cars plus abundant parking. Conveniently located near the Rancho Santa Fe Covenant Village, you’ll enjoy access to boutique shopping, fine dining, the RSF Inn, the acclaimed Roger Rowe School, as well as the RSF Golf and Tennis Clubs, equestrian trails, and major highways. This is a rare opportunity to build your dream estate while personalizing the finishes and materials to suit your taste.
Rancho Santa Fe, CA 92067
9087
sqft9
Baths8
Beds Discover timeless elegance behind the gates of this luxurious Mediterranean estate, expertly designed by acclaimed architect Greg Agee.From the moment you step through the grand double doors, you’re welcomed by soaring columns, abundant natural light, and refined architectural details that create an atmosphere of sophistication and warmth. Generously sized living spaces and a seamless indoor-outdoor flow are enhanced by numerous French doors throughout the home.The formal living and dining rooms offer a perfect balance of intimacy and grandeur, while the expansive family room—complete with a statement fireplace, walk-in bar, and built-in entertainment center—flows effortlessly into the sunny morning room and chef’s kitchen, ideal for relaxed gatherings and everyday living.Retreat to the luxurious primary suite, featuring two oversized walk-in closets, a private flex space ideal for a gym or home office, and direct access to the serene pool and spa. A richly paneled office with custom cabinetry provides a peaceful setting for work or study. Each of the five en-suite bedrooms features a unique stone-clad bathroom, creating a private sanctuary for family or guests.The detached guesthouse includes a spacious living room with fireplace, a dining area with kitchenette, and two well-appointed bedrooms, offering comfort and privacy for extended stays. Outdoor amenities include a covered poolside cabana with a full bath, fireplace, and storage—perfect for year-round entertaining.A four-car garage completes the estate, offering ample room for storage and prized vehicles.

Rancho Santa Fe, CA 92067
sqft
Encompassing 3.42 private and quiet acres in the desirable West-side Covenant of Rancho Santa Fe, this exceptional property offers an unparalleled opportunity. Accessed via a long private driveway, it features approved building plans for a stunning single-story Early California Spanish Hacienda, masterfully designed by the renowned architect and designer William Georgis of Georgis & Mirgorodsky in NYC. Surrounded by natural beauty, the expansive site overlooks Escondido Creek, Wildflower Estates, mountain vistas, and breathtaking western sunsets. With fully approved plans, the buyer can immediately commence constructionsaving nearly two plus years of planning and approvals. Property highlights include: desirable single-story layout; 4-5 bedrooms and 4.5 baths; seamless indoor-outdoor living; summer kitchen, romantic courtyards, and terraces; 52 x 10 pool, spa, pool pavilion, cabana with full bath and sauna; garaging for two cars plus abundant parking. Conveniently located near the Rancho Santa Fe Covenant Village, youll enjoy access to boutique shopping, fine dining, the RSF Inn, the acclaimed Roger Rowe School, as well as the RSF Golf and Tennis Clubs, equestrian trails, and major highways. This is a rare opportunity to build your dream estate while personalizing the finishes and materials to suit your taste.
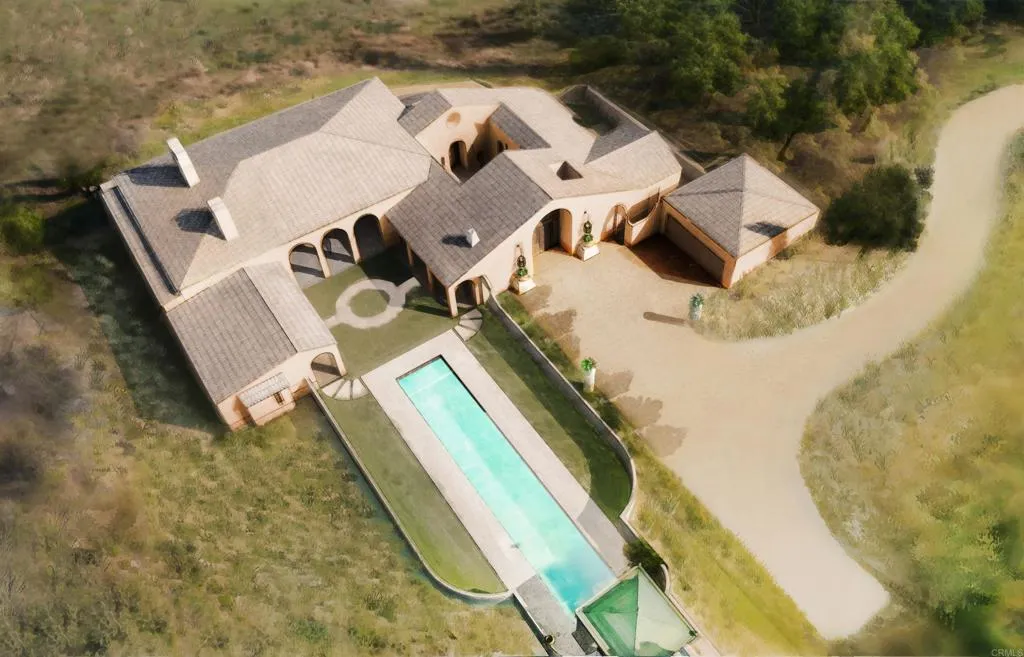
Rancho Santa Fe, CA 92067
15000
sqft22
Baths26
Beds Willow Creek Estate, known as the Wellington of the West, is a truly unparalleled 77-acre Covenant estate that seamlessly blends the tranquility of the countryside with the vibrant allure of coastal living. Nestled just five miles from the ocean and the bustling beach towns of San Diego, this private sanctuary offers both serenity and accessibility, providing a rare living experience. Designed with a clear vision of harmony between nature and luxury, the estate is more than just a residenceit is a cherished home imbued with passion, community, and family values. At the heart of the estate is the magnificent 12,000+ SF main residence, exuding understated sophistication inspired by the timeless elegance of Santa Barbaras architectural style and modeled after Argentinas most magnificent estancias. Its thoughtful design allows for effortless entertaining and intimate family moments. The residence includes multiple venues ideal for gatherings and celebrations, from elaborate weddings to charitable events, all set against the backdrop of breathtaking natural beauty. A separate 2-bedroom guest house is perfectly positioned next to an entertainment pavilion, which features a fully equipped game room, bowling alley, gym, bar and full kitchen. The estate also serves as a haven for outdoor enthusiasts and equestrians alike. Spanning across 77 acres, it features private trails ideal for hiking, running, and horseback riding, as well as a pristine 15-acre bass-filled lake perfect for paddleboarding, canoeing, and fishing. Equestrian facilities include two state-of-the-art barns, 35 stal
